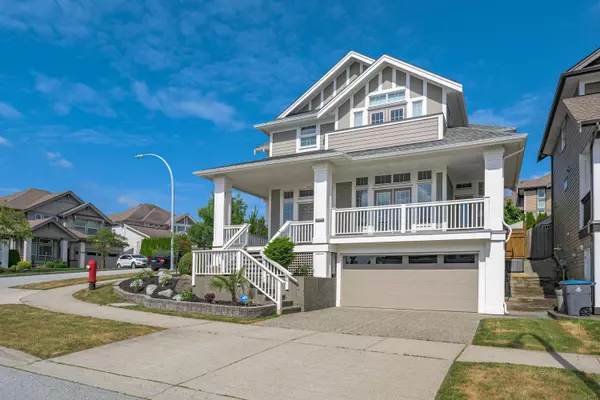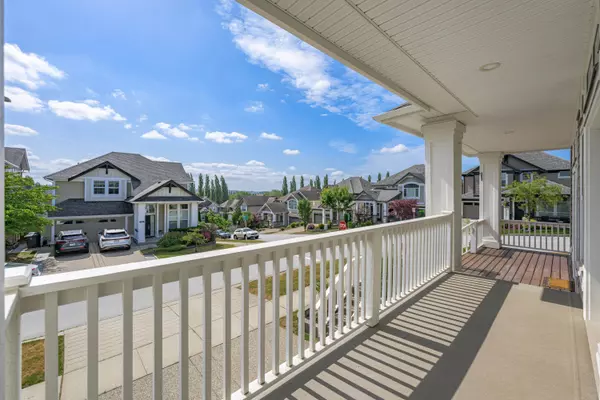$1,825,000
$1,838,000
0.7%For more information regarding the value of a property, please contact us for a free consultation.
5 Beds
4 Baths
3,062 SqFt
SOLD DATE : 07/24/2023
Key Details
Sold Price $1,825,000
Property Type Single Family Home
Sub Type House/Single Family
Listing Status Sold
Purchase Type For Sale
Square Footage 3,062 sqft
Price per Sqft $596
Subdivision Fleetwood Tynehead
MLS Listing ID R2789831
Sold Date 07/24/23
Style 2 Storey w/Bsmt.
Bedrooms 5
Full Baths 3
Half Baths 1
Abv Grd Liv Area 1,138
Total Fin. Sqft 3062
Year Built 2011
Annual Tax Amount $5,533
Tax Year 2023
Lot Size 4,356 Sqft
Acres 0.1
Property Description
Foxridge custom built home in highly desirable area of Fleetwood Tynehead. This large, luxurious 5bd 4bth looks brand new. Very well cared for and maintained. Recent updates include: New interior and exterior paint, new central A/C, new maple hardwood flooring, new carpet, new high end appliances, new hot water tank, custom roller shades, and fresh landscaping! All professionally installed. Approximately $100,000 spent in upgrades in the last 2 years. Central location with easy access to HWY 1 and surrounded by parks, golf courses, schools, shopping, restaurants, entertainment and more! Private rear patio is perfect for entertaining, bbq''s, or enjoying the sunshine. The kitchen opens up onto the rear patio for convenient access. A high quality home in perfect condition and move in ready!
Location
Province BC
Community Fleetwood Tynehead
Area Surrey
Zoning SFR
Rooms
Other Rooms Gym
Basement Full
Kitchen 1
Separate Den/Office Y
Interior
Interior Features Air Conditioning, ClthWsh/Dryr/Frdg/Stve/DW, Garage Door Opener
Heating Forced Air, Natural Gas
Fireplaces Number 1
Fireplaces Type Natural Gas
Heat Source Forced Air, Natural Gas
Exterior
Exterior Feature Balcony(s), Patio(s)
Parking Features Garage; Double
Garage Spaces 2.0
Garage Description 20'2x18'2
Amenities Available None
View Y/N No
Roof Type Asphalt
Lot Frontage 4951.0
Total Parking Spaces 4
Building
Story 3
Sewer City/Municipal
Water City/Municipal
Structure Type Frame - Wood
Others
Tax ID 028-167-996
Ownership Freehold NonStrata
Energy Description Forced Air,Natural Gas
Read Less Info
Want to know what your home might be worth? Contact us for a FREE valuation!

Our team is ready to help you sell your home for the highest possible price ASAP

Bought with Sutton Group-West Coast Realty (Langley)
"My job is to find and attract mastery-based agents to the office, protect the culture, and make sure everyone is happy! "






