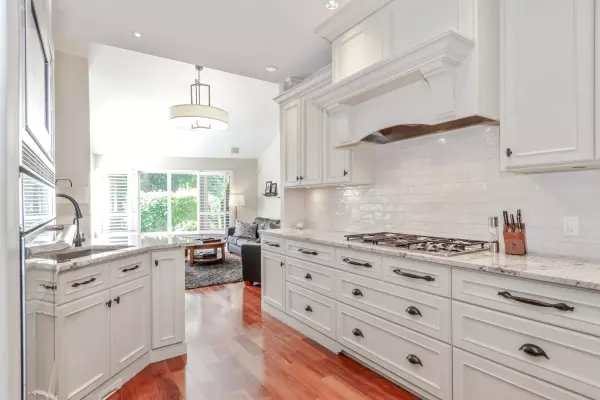$1,650,000
$1,690,000
2.4%For more information regarding the value of a property, please contact us for a free consultation.
3 Beds
4 Baths
4,296 SqFt
SOLD DATE : 09/13/2023
Key Details
Sold Price $1,650,000
Property Type Townhouse
Sub Type Townhouse
Listing Status Sold
Purchase Type For Sale
Square Footage 4,296 sqft
Price per Sqft $384
Subdivision Morgan Creek
MLS Listing ID R2811372
Sold Date 09/13/23
Style 2 Storey w/Bsmt.
Bedrooms 3
Full Baths 3
Half Baths 1
Maintenance Fees $991
Abv Grd Liv Area 1,960
Total Fin. Sqft 4296
Rental Info 100
Year Built 1997
Annual Tax Amount $5,954
Tax Year 2023
Property Description
This meticulously renovated 3 bed, 3 1/2 bath Home in the famous "Deer Run" overlooks the 10th fairway which embodies quality and style. With soaring ceilings, Brazilian cherry hardwood floors, and exquisite travertine / stone fireplaces. Elegance defines this home! The gourmet kitchen features custom cabinets, countertops, and top-tier appliances.The main floor powder room adds convenience while the master suite offers a spa-inspired ensuite, a private deck with golf course views.The lower level is an entertainer''s dream, with a media room, a stylish bar area, a workshop, and ample storage. Stay comfortable year-round with new heat pump, and enjoy organized living with California closets.This property blends timeless charm with modern comfort! O/H Sat. Sept 9 and Sun. Sept 10 2-4 pm
Location
Province BC
Community Morgan Creek
Area South Surrey White Rock
Building/Complex Name DEER RUN
Zoning MF
Rooms
Other Rooms Eating Area
Basement Full, Fully Finished
Kitchen 1
Separate Den/Office N
Interior
Interior Features Air Conditioning, ClthWsh/Dryr/Frdg/Stve/DW, Microwave, Pantry, Range Top, Refrigerator, Security System, Vacuum - Built In, Vaulted Ceiling, Wet Bar
Heating Heat Pump, Radiant
Fireplaces Number 4
Fireplaces Type Gas - Natural
Heat Source Heat Pump, Radiant
Exterior
Exterior Feature Patio(s)
Parking Features Garage; Double
Amenities Available Air Cond./Central, In Suite Laundry, Storage
View Y/N Yes
View GOLF COURSE: 10TH FAIRWAY
Roof Type Wood
Total Parking Spaces 4
Building
Story 3
Sewer City/Municipal
Water Community
Unit Floor 79
Structure Type Frame - Wood
Others
Restrictions Rentals Allowed
Tax ID 024-169-005
Ownership Freehold Strata
Energy Description Heat Pump,Radiant
Read Less Info
Want to know what your home might be worth? Contact us for a FREE valuation!

Our team is ready to help you sell your home for the highest possible price ASAP

Bought with Royal LePage Northstar Realty (S. Surrey)
"My job is to find and attract mastery-based agents to the office, protect the culture, and make sure everyone is happy! "






