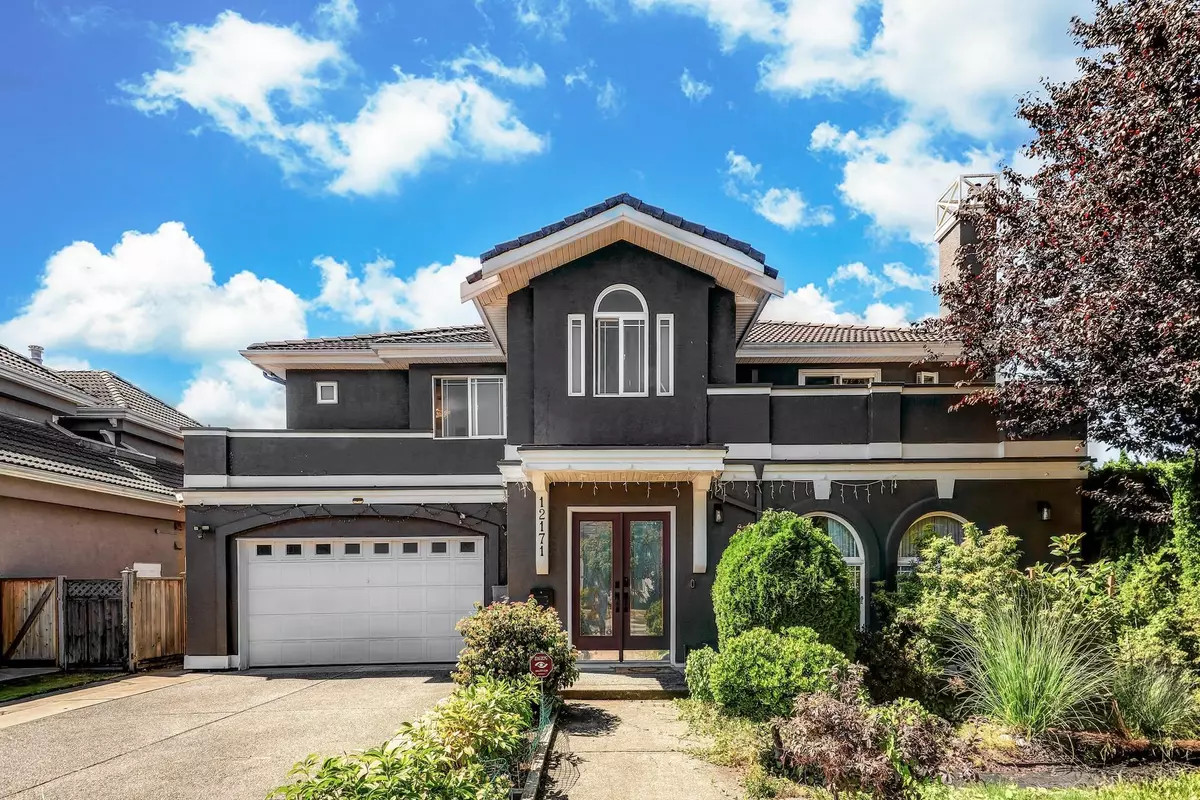$2,148,500
$1,999,000
7.5%For more information regarding the value of a property, please contact us for a free consultation.
4 Beds
5 Baths
3,520 SqFt
SOLD DATE : 09/19/2023
Key Details
Sold Price $2,148,500
Property Type Single Family Home
Sub Type House/Single Family
Listing Status Sold
Purchase Type For Sale
Square Footage 3,520 sqft
Price per Sqft $610
Subdivision East Cambie
MLS Listing ID R2813929
Sold Date 09/19/23
Style 2 Storey
Bedrooms 4
Full Baths 4
Half Baths 1
Abv Grd Liv Area 1,666
Total Fin. Sqft 3520
Year Built 1994
Annual Tax Amount $5,501
Tax Year 2023
Lot Size 5,902 Sqft
Acres 0.14
Property Description
Welcome to this modern & beautiful home! Spacious 5,902 sq-ft lot. Extensively renovated inside-and-out with contemporary kitchen with quartz countertops and stainless-steel appliances, modern master bathroom & powder room, lighting fixtures, flooring, wall paint, private fence, exterior paint, and many more! Special features include EV charger, custom built-in kids playhouse, and surveillance system. Functional 3,600 sq ft lay-out with living room, family room, kitchen, dining room, office, powder room, mud room on the main floor. Upstairs are 4 large bedrooms all with ensuite bathrooms. New backyard paving, private fences, resurfaced all 3 balconies. This warm and cozy home will sell very fast!
Location
Province BC
Community East Cambie
Area Richmond
Zoning RS-1
Rooms
Other Rooms Bedroom
Basement None
Kitchen 1
Separate Den/Office Y
Interior
Interior Features ClthWsh/Dryr/Frdg/Stve/DW, Microwave
Heating Radiant
Fireplaces Type Natural Gas
Heat Source Radiant
Exterior
Exterior Feature Balcny(s) Patio(s) Dck(s)
Parking Features Garage; Double
Garage Spaces 2.0
Garage Description 20'11x21'9
Roof Type Tile - Concrete
Total Parking Spaces 6
Building
Story 2
Sewer City/Municipal
Water City/Municipal
Structure Type Frame - Wood
Others
Tax ID 016-041-879
Ownership Freehold NonStrata
Energy Description Radiant
Read Less Info
Want to know what your home might be worth? Contact us for a FREE valuation!

Our team is ready to help you sell your home for the highest possible price ASAP

Bought with Multiple Realty Ltd.

"My job is to find and attract mastery-based agents to the office, protect the culture, and make sure everyone is happy! "






