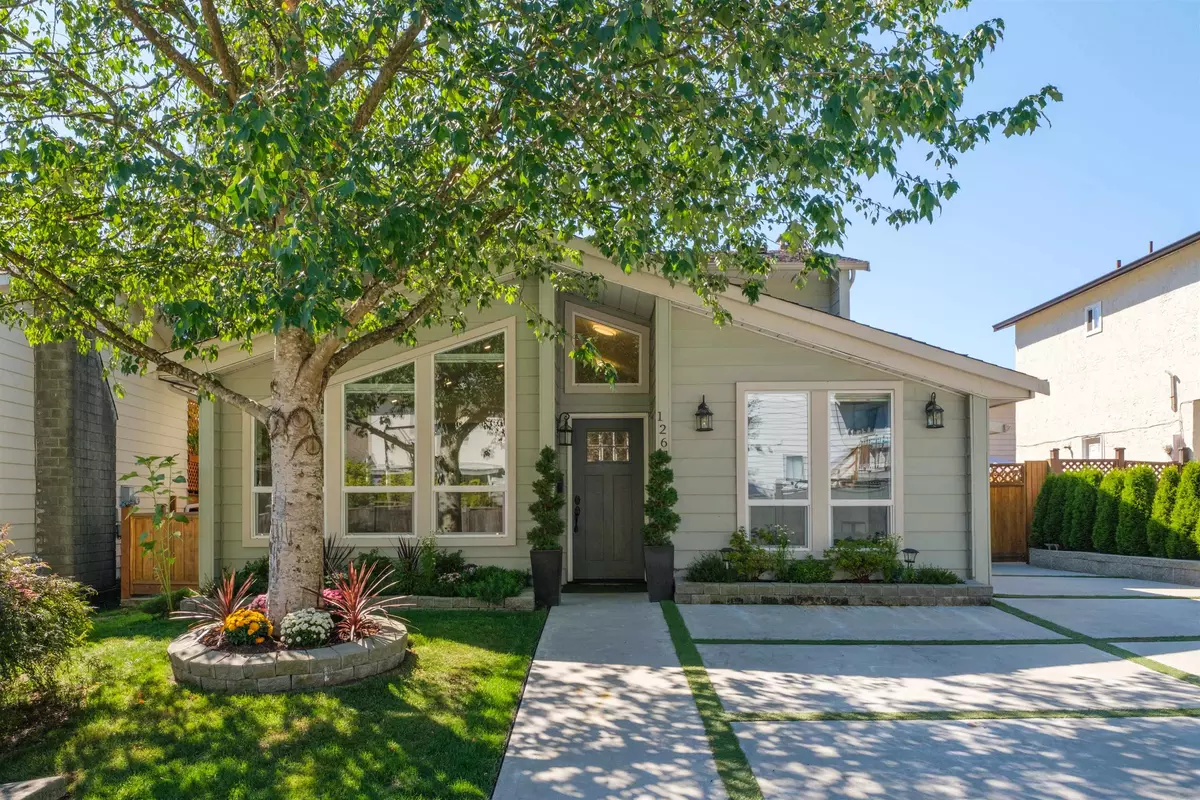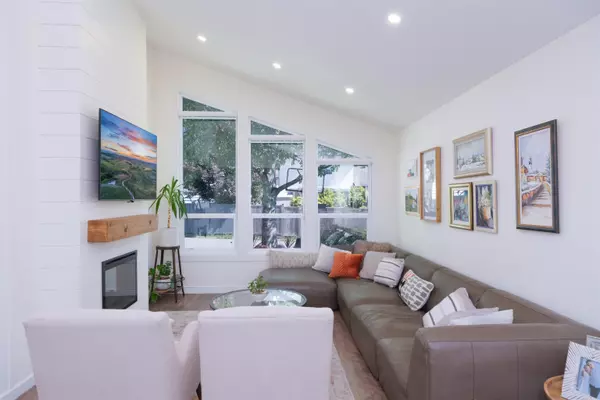$1,360,000
$1,378,000
1.3%For more information regarding the value of a property, please contact us for a free consultation.
4 Beds
3 Baths
1,820 SqFt
SOLD DATE : 09/28/2023
Key Details
Sold Price $1,360,000
Property Type Single Family Home
Sub Type House/Single Family
Listing Status Sold
Purchase Type For Sale
Square Footage 1,820 sqft
Price per Sqft $747
Subdivision River Springs
MLS Listing ID R2808865
Sold Date 09/28/23
Style 2 Storey
Bedrooms 4
Full Baths 3
Maintenance Fees $135
Abv Grd Liv Area 1,179
Total Fin. Sqft 1820
Year Built 1981
Annual Tax Amount $3,351
Tax Year 2022
Lot Size 4,087 Sqft
Acres 0.09
Property Description
Nestled in the desirable River Springs community, this stylish two-story home is designed for families, first-time buyers, and investors. The main floor seamlessly connects a bright living and dining with a vaulted ceiling to an open-concept kitchen and family, 1 bedroom w/murphy bed, full bath and office. Upstairs, find three bedrooms, two bathroom, and a master bedroom with an ensuite bath. Recent upgrades, exceeding $200,000, offer modern comforts like central AC, heated floors, new windows .Outside, a covered patio extends your living space, overlooking a private fenced yard with a garden shed. Enjoy River Springs'' amenities including a clubhouse, outdoor pool, sauna, and sports courts. Your River Springs oasis awaits.
Location
Province BC
Community River Springs
Area Coquitlam
Zoning RS5
Rooms
Other Rooms Primary Bedroom
Basement None
Kitchen 1
Separate Den/Office Y
Interior
Interior Features ClthWsh/Dryr/Frdg/Stve/DW
Heating Forced Air, Natural Gas
Fireplaces Number 2
Fireplaces Type Natural Gas
Heat Source Forced Air, Natural Gas
Exterior
Exterior Feature Fenced Yard, Patio(s)
Parking Features Open
Amenities Available Garden, In Suite Laundry, Pool; Outdoor, Tennis Court(s)
View Y/N No
Roof Type Asphalt
Lot Frontage 50.41
Total Parking Spaces 3
Building
Story 2
Sewer City/Municipal
Water City/Municipal
Structure Type Frame - Wood
Others
Restrictions No Restrictions
Tax ID 001-631-683
Ownership Freehold Strata
Energy Description Forced Air,Natural Gas
Read Less Info
Want to know what your home might be worth? Contact us for a FREE valuation!

Our team is ready to help you sell your home for the highest possible price ASAP

Bought with Royal LePage Westside Klein Group
"My job is to find and attract mastery-based agents to the office, protect the culture, and make sure everyone is happy! "






