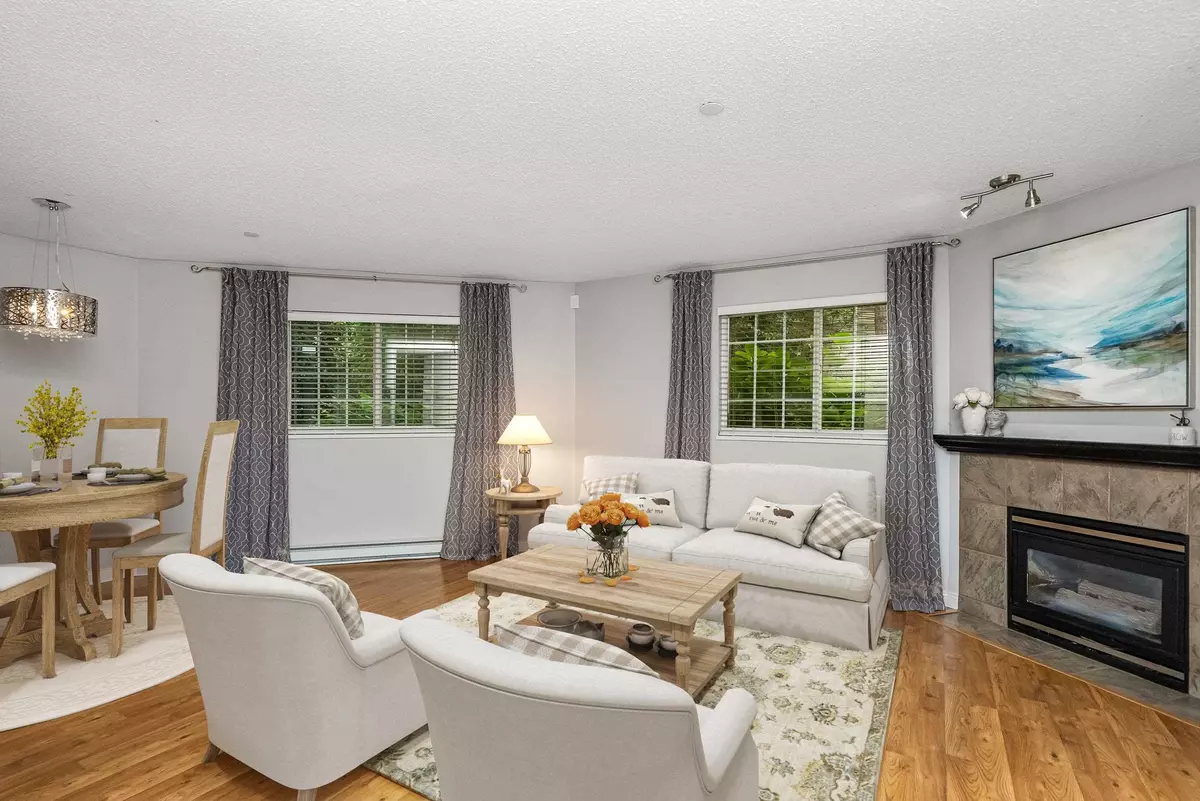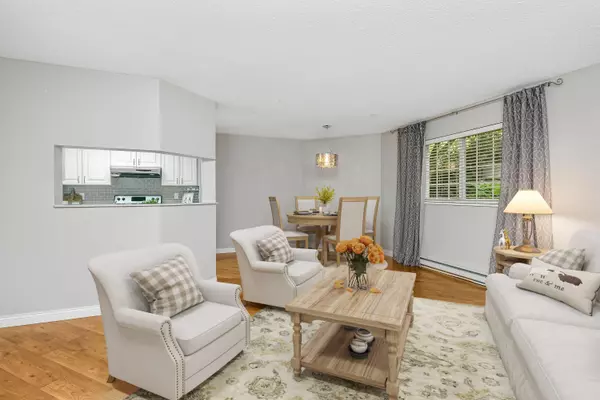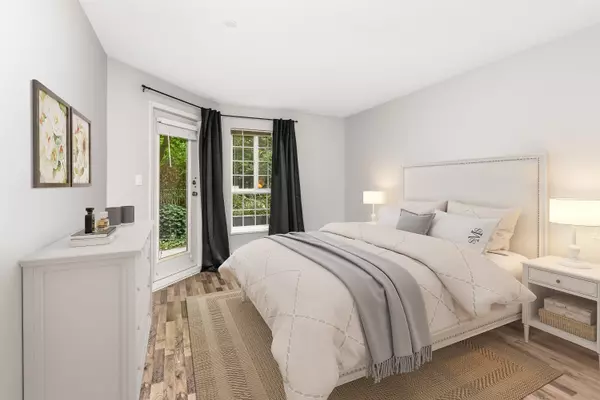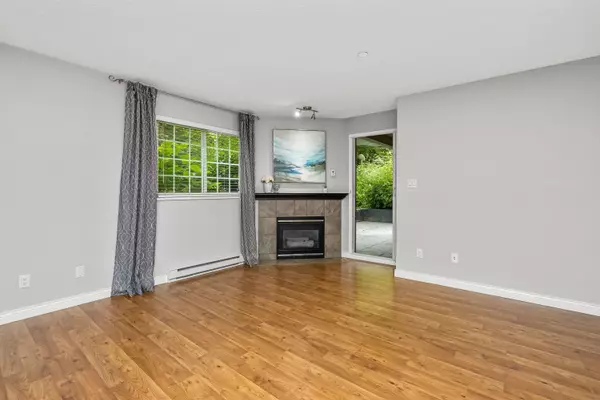$585,000
$599,000
2.3%For more information regarding the value of a property, please contact us for a free consultation.
2 Beds
2 Baths
1,097 SqFt
SOLD DATE : 09/29/2023
Key Details
Sold Price $585,000
Property Type Condo
Sub Type Apartment/Condo
Listing Status Sold
Purchase Type For Sale
Square Footage 1,097 sqft
Price per Sqft $533
Subdivision Fleetwood Tynehead
MLS Listing ID R2810347
Sold Date 09/29/23
Style 1 Storey,Ground Level Unit
Bedrooms 2
Full Baths 2
Maintenance Fees $456
Abv Grd Liv Area 1,097
Total Fin. Sqft 1097
Year Built 1995
Annual Tax Amount $2,206
Tax Year 2023
Property Description
Welcome to Fernwood! Situated at the heart of the highly sought-after Fleetwood community, this ground floor sanctuary presents 2 bedrooms, 2 bathrooms, spanning 1,097 sqft. A generously sized secluded patio offering over 200 sq.ft. of our door space. The renovated galley-style kitchen, boasts glistening quartz countertops and modern stainless steel appliances. Laminate can be found throughout the home. Within mere steps, you''ll find Walnut Road Elementary, Fleetwood Recreation Center, Surrey Sport & Leisure Complex, various dining options, and the Fresh Street Market. The upcoming Fraser Highway skytrain extension will further elevate the convenience of this location. Parks and urban delights are in close proximity. Two side by side parking spots and a storage locker.
Location
Province BC
Community Fleetwood Tynehead
Area Surrey
Building/Complex Name Fernwood
Zoning MR45
Rooms
Basement None
Kitchen 1
Separate Den/Office N
Interior
Interior Features ClthWsh/Dryr/Frdg/Stve/DW, Drapes/Window Coverings
Heating Baseboard, Electric, Natural Gas
Fireplaces Number 1
Fireplaces Type Gas - Natural
Heat Source Baseboard, Electric, Natural Gas
Exterior
Exterior Feature Patio(s)
Parking Features Garage; Underground
Garage Spaces 2.0
Amenities Available Club House, Elevator, Exercise Centre, In Suite Laundry, Storage
Roof Type Asphalt
Total Parking Spaces 2
Building
Story 1
Sewer City/Municipal
Water City/Municipal
Locker Yes
Unit Floor 105
Structure Type Frame - Wood
Others
Restrictions Pets Allowed w/Rest.,Rentals Allowed
Tax ID 023-111-054
Ownership Freehold Strata
Energy Description Baseboard,Electric,Natural Gas
Pets Allowed 2
Read Less Info
Want to know what your home might be worth? Contact us for a FREE valuation!

Our team is ready to help you sell your home for the highest possible price ASAP

Bought with RE/MAX City Realty
"My job is to find and attract mastery-based agents to the office, protect the culture, and make sure everyone is happy! "






