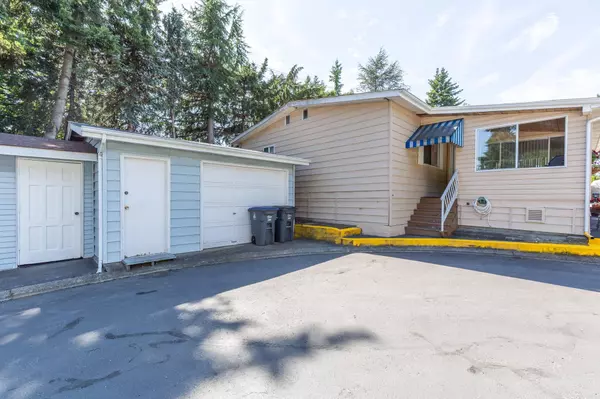$540,000
$599,900
10.0%For more information regarding the value of a property, please contact us for a free consultation.
3 Beds
2 Baths
1,838 SqFt
SOLD DATE : 10/17/2023
Key Details
Sold Price $540,000
Property Type Manufactured Home
Sub Type Manufactured with Land
Listing Status Sold
Purchase Type For Sale
Square Footage 1,838 sqft
Price per Sqft $293
Subdivision King George Corridor
MLS Listing ID R2823751
Sold Date 10/17/23
Style 1 Storey,Manufactured/Mobile
Bedrooms 3
Full Baths 2
Maintenance Fees $125
PAD Fee $0
Abv Grd Liv Area 1,838
Total Fin. Sqft 1838
Rental Info 1
Year Built 1984
Annual Tax Amount $2,298
Tax Year 2023
Lot Size 2,640 Sqft
Acres 0.06
Property Description
PARK LANE Rancher home, RARELY AVAILABLE with 2Bdrm+Den(3rd Bdrm), 2 full BathRms &LARGE family room, located in this quiet, friendly, and very private 55+ complex, (ONLY 11 UNITS!). Excellent opportunity to own a gorgeous single detached manufactured rancher where you own the land! Walking distance to major shopping & Grandview Corners(Home Depot, Walmart, Best Buy, Pharmacies, Medical, Superstore & Restaurants) Huge, private fenced yard & deck to enjoy year-round gardens, recreation, and outdoor events. 2 patio areas, one is off the family room & back patio, newly enclosed w/ glass roof & walls. Oversized single garage & convenient detached Workshop/storage. In addition to a 2 car driveway. Can park 5 cars. New floors, dishwasher & stove. Updated and maintained impeccably! Pet friendly!
Location
Province BC
Community King George Corridor
Area South Surrey White Rock
Building/Complex Name PARK LANE
Zoning MHR
Rooms
Other Rooms Family Room
Basement None
Kitchen 1
Separate Den/Office N
Interior
Interior Features ClthWsh/Dryr/Frdg/Stve/DW, Storage Shed, Vacuum - Built In
Heating Forced Air
Fireplaces Type Natural Gas
Heat Source Forced Air
Exterior
Exterior Feature Sundeck(s)
Parking Features Add. Parking Avail., Carport & Garage, RV Parking Avail.
Garage Spaces 2.0
Garage Description 14x12
Amenities Available In Suite Laundry, Workshop Detached
View Y/N No
View no
Roof Type Torch-On
Lot Frontage 55.7
Lot Depth 48.0
Total Parking Spaces 7
Building
Faces Southeast
Story 1
Sewer City/Municipal
Water City/Municipal
Unit Floor 108
Structure Type Manufactured/Mobile
Others
Senior Community 55+
Restrictions Age Restrictions,Pets Allowed w/Rest.,Rentals Allwd w/Restrctns
Age Restriction 55+
Tax ID 002-276-674
Ownership Freehold Strata
Energy Description Forced Air
Pets Allowed 1
Read Less Info
Want to know what your home might be worth? Contact us for a FREE valuation!

Our team is ready to help you sell your home for the highest possible price ASAP

Bought with Royal LePage West Real Estate Services
"My job is to find and attract mastery-based agents to the office, protect the culture, and make sure everyone is happy! "






