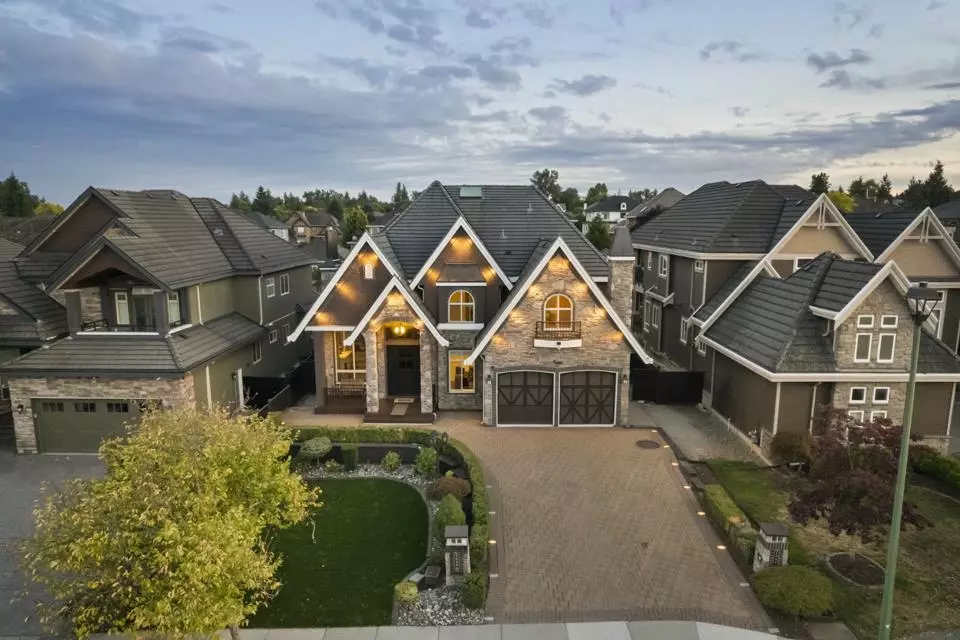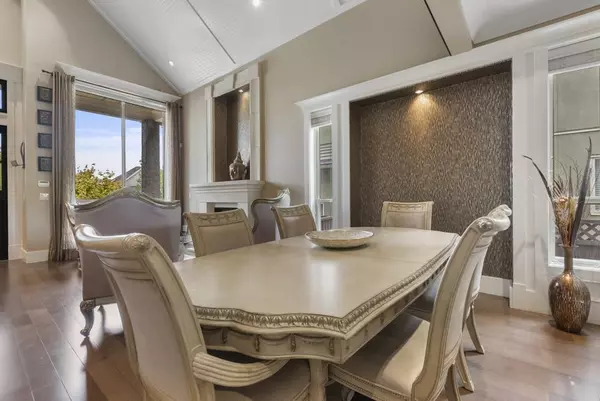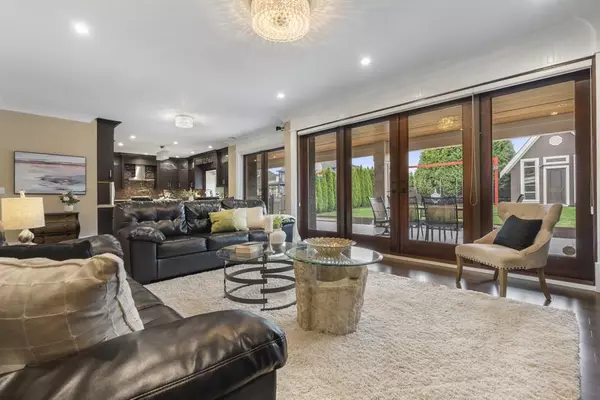$2,212,500
$2,350,000
5.9%For more information regarding the value of a property, please contact us for a free consultation.
8 Beds
7 Baths
5,387 SqFt
SOLD DATE : 10/25/2023
Key Details
Sold Price $2,212,500
Property Type Single Family Home
Sub Type House/Single Family
Listing Status Sold
Purchase Type For Sale
Square Footage 5,387 sqft
Price per Sqft $410
Subdivision Fleetwood Tynehead
MLS Listing ID R2825851
Sold Date 10/25/23
Style 2 Storey w/Bsmt.
Bedrooms 8
Full Baths 5
Half Baths 2
Abv Grd Liv Area 1,684
Total Fin. Sqft 5387
Year Built 2010
Annual Tax Amount $8,530
Tax Year 2023
Lot Size 10,454 Sqft
Acres 0.24
Property Description
Impressive 8BR 7BTH custom-built Fleetwood home. This exceptional residence offers ample space & comfort for a large family or several households. With its sprawling 5,387 sqft interior, it boasts unrivalled craftsmanship & luxurious features throughout like radiant heated floors, A/C, cultured stone accents, towering ceilings, copper chimneys, a games room & theatre. The chef-inspired kitchen has a walk-in pantry, enclosed wok kitchen, high-end s/s appliances & quartz counters flowing seamlessly onto a generously-sized deck with outdoor kitchen hook-up. Lavishly appointed bedrooms have generous closets & spa-like ensuites with 2 primary bedrooms sharing a massive balcony overlooking the fully-fenced, south-facing backyard. Separate entry suite & detached shed provides additional income.
Location
Province BC
Community Fleetwood Tynehead
Area Surrey
Zoning SF
Rooms
Other Rooms Office
Basement Fully Finished
Kitchen 3
Separate Den/Office N
Interior
Interior Features Air Conditioning, ClthWsh/Dryr/Frdg/Stve/DW, Drapes/Window Coverings, Garage Door Opener, Jetted Bathtub, Range Top, Security System, Smoke Alarm, Storage Shed, Vaulted Ceiling
Heating Natural Gas, Radiant
Fireplaces Number 3
Fireplaces Type Natural Gas
Heat Source Natural Gas, Radiant
Exterior
Exterior Feature Balcny(s) Patio(s) Dck(s), Fenced Yard
Parking Features Garage; Double
Garage Spaces 2.0
Roof Type Tile - Composite
Lot Frontage 60.4
Total Parking Spaces 6
Building
Story 2
Sewer City/Municipal
Water City/Municipal
Structure Type Frame - Wood
Others
Tax ID 027-184-781
Ownership Freehold NonStrata
Energy Description Natural Gas,Radiant
Read Less Info
Want to know what your home might be worth? Contact us for a FREE valuation!

Our team is ready to help you sell your home for the highest possible price ASAP

Bought with Royal LePage Fairstone Realty.
"My job is to find and attract mastery-based agents to the office, protect the culture, and make sure everyone is happy! "






