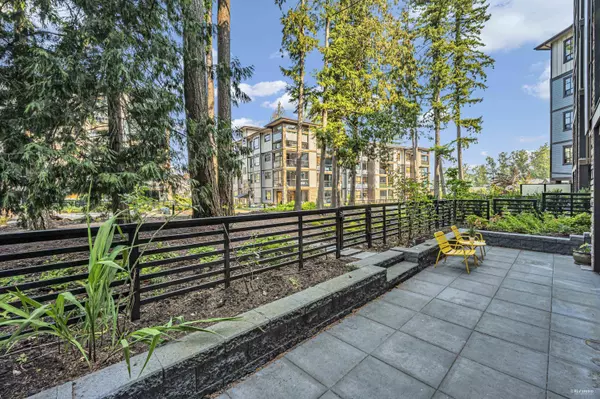$899,000
$899,900
0.1%For more information regarding the value of a property, please contact us for a free consultation.
2 Beds
2 Baths
1,305 SqFt
SOLD DATE : 10/25/2023
Key Details
Sold Price $899,000
Property Type Condo
Sub Type Apartment/Condo
Listing Status Sold
Purchase Type For Sale
Square Footage 1,305 sqft
Price per Sqft $688
Subdivision King George Corridor
MLS Listing ID R2826241
Sold Date 10/25/23
Style 1 Storey,Ground Level Unit
Bedrooms 2
Full Baths 2
Maintenance Fees $499
Abv Grd Liv Area 1,305
Total Fin. Sqft 1305
Year Built 2021
Annual Tax Amount $2,960
Tax Year 2023
Property Description
Forest Ridge by Quadra Homes!!!! Total 1585 sqft living space ground level condo (including 280 sqft solarium), and BONUS 365 sqft patio space! As you walk into the home you are greeted with a spacious open concept living and high-quality kitchen cabinets, counter tops and laminate floors. Open up your patio doors and the space is transformed into the place to be to entertain friends and family! As you retreat into your spacious master bedroom you can enjoy the en-suite heated bathroom floors and great sized walk-in closet. Large 2nd bedroom plus 11x7 den with closet that can be used as 3rd bedroom or a home office. 2 parking, one personal LARGE STORAGE garage with electrical outlet capable for ELECTRIC CAR CHARGING,natural gas hookup and A/C with your energy efficient heat pump. Must see!
Location
Province BC
Community King George Corridor
Area South Surrey White Rock
Zoning CD78
Rooms
Basement None
Kitchen 1
Separate Den/Office Y
Interior
Interior Features Air Conditioning, ClthWsh/Dryr/Frdg/Stve/DW, Drapes/Window Coverings, Sprinkler - Fire
Heating Electric
Fireplaces Number 1
Fireplaces Type Electric
Heat Source Electric
Exterior
Exterior Feature Fenced Yard, Patio(s)
Parking Features Garage; Underground
Garage Spaces 2.0
Amenities Available Exercise Centre, Garden, In Suite Laundry, Playground, Storage
Roof Type Asphalt,Wood
Total Parking Spaces 2
Building
Story 1
Sewer City/Municipal
Water City/Municipal
Locker Yes
Unit Floor 109
Structure Type Frame - Wood
Others
Restrictions Pets Allowed w/Rest.,Rentals Allwd w/Restrctns
Tax ID 031-191-533
Ownership Freehold Strata
Energy Description Electric
Read Less Info
Want to know what your home might be worth? Contact us for a FREE valuation!

Our team is ready to help you sell your home for the highest possible price ASAP

Bought with Homelife Benchmark Realty Corp.
"My job is to find and attract mastery-based agents to the office, protect the culture, and make sure everyone is happy! "






