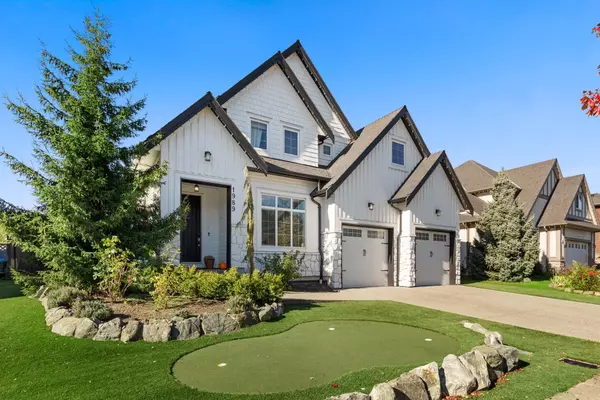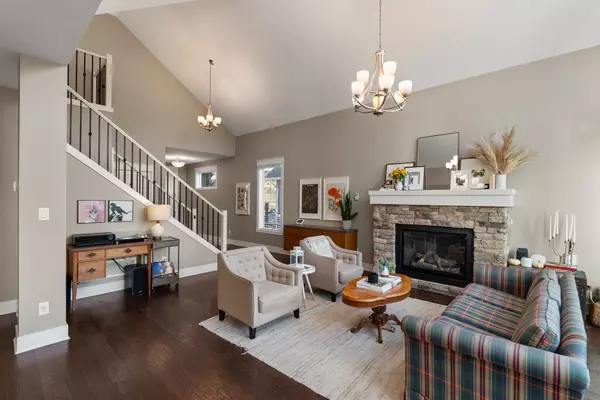$1,480,000
$1,550,000
4.5%For more information regarding the value of a property, please contact us for a free consultation.
4 Beds
4 Baths
3,960 SqFt
SOLD DATE : 10/31/2023
Key Details
Sold Price $1,480,000
Property Type Single Family Home
Sub Type House/Single Family
Listing Status Sold
Purchase Type For Sale
Square Footage 3,960 sqft
Price per Sqft $373
Subdivision Aberdeen
MLS Listing ID R2822551
Sold Date 10/31/23
Style 2 Storey w/Bsmt.
Bedrooms 4
Full Baths 3
Half Baths 1
Abv Grd Liv Area 1,367
Total Fin. Sqft 3960
Year Built 2010
Annual Tax Amount $6,426
Tax Year 2023
Lot Size 7,212 Sqft
Acres 0.17
Property Description
STUNNING +/-3,960sq.ft. Custom Built Azura show home in the sought after PEPINBROOK ESTATES. With a bright modern exterior and professionally landscaped low maintenance front & backyard w/LUXURY turf lawns. The main floor offers vaulted ceilings in great-room, a chefs dream kitchen with large island, soft-close cabinets, SS Wolf gas stove and a large walk in pantry. Large windows across back of home let in lots of light with views of vineyard from every room. Primary suite features vaulted ceilings with balcony, large walk in closet & spa inspired ensuite w/dual sinks, double wide shower & soaker tub. Double vanity bath between 2 good sized bdrms. Downstairs offers a large living area with full kitchen, a good sized bdrm, 4 piece bathroom and large gym/hobby room with a separate entrance.
Location
Province BC
Community Aberdeen
Area Abbotsford
Building/Complex Name PEPINBROOK ESTATES
Zoning RS3-A
Rooms
Other Rooms Primary Bedroom
Basement Fully Finished, Separate Entry
Kitchen 2
Separate Den/Office N
Interior
Interior Features Air Conditioning, ClthWsh/Dryr/Frdg/Stve/DW, Security System, Storage Shed
Heating Forced Air, Natural Gas
Fireplaces Number 1
Fireplaces Type Natural Gas
Heat Source Forced Air, Natural Gas
Exterior
Exterior Feature Fenced Yard
Parking Features Add. Parking Avail., Garage; Double
Garage Spaces 2.0
View Y/N Yes
View VINEYARD
Roof Type Asphalt
Lot Frontage 63.42
Lot Depth 37.78
Total Parking Spaces 4
Building
Story 3
Sewer City/Municipal
Water City/Municipal
Structure Type Frame - Wood
Others
Tax ID 027-536-513
Ownership Freehold NonStrata
Energy Description Forced Air,Natural Gas
Read Less Info
Want to know what your home might be worth? Contact us for a FREE valuation!

Our team is ready to help you sell your home for the highest possible price ASAP

Bought with Royal LePage - Wolstencroft

"My job is to find and attract mastery-based agents to the office, protect the culture, and make sure everyone is happy! "






