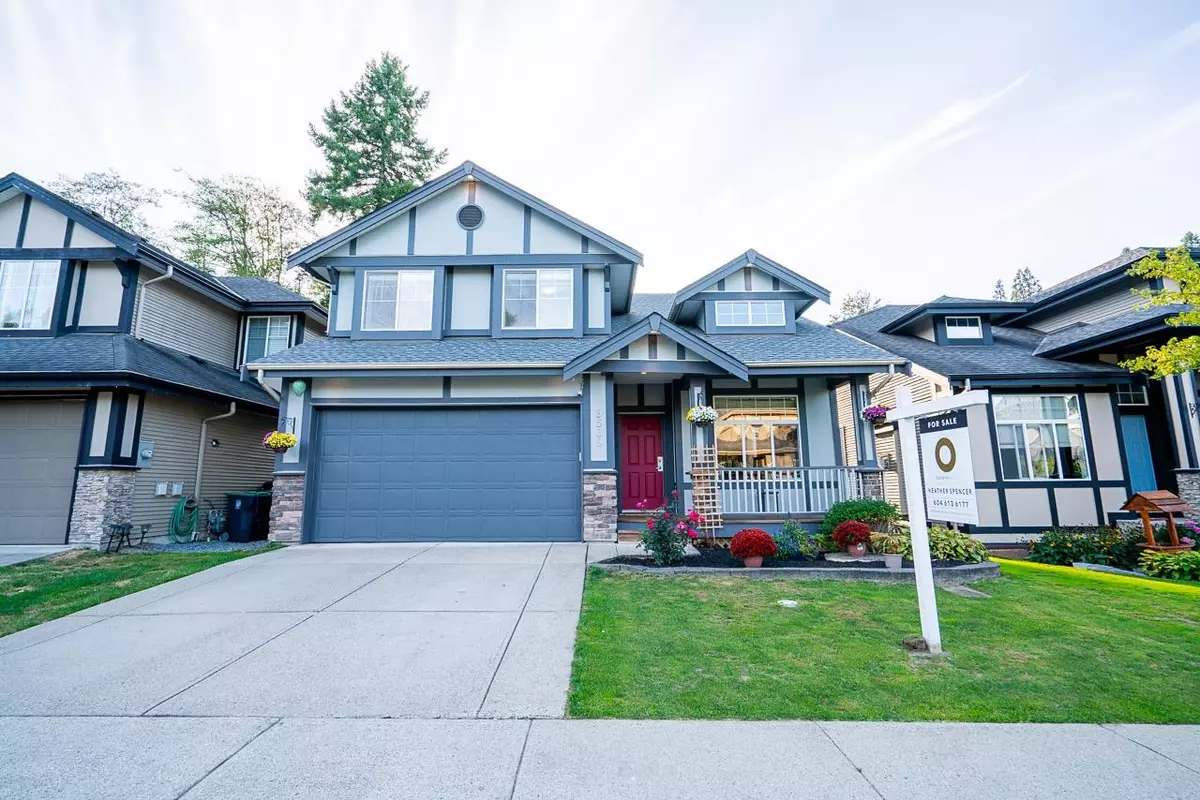$1,475,000
$1,489,000
0.9%For more information regarding the value of a property, please contact us for a free consultation.
5 Beds
4 Baths
3,330 SqFt
SOLD DATE : 10/26/2023
Key Details
Sold Price $1,475,000
Property Type Single Family Home
Sub Type House/Single Family
Listing Status Sold
Purchase Type For Sale
Square Footage 3,330 sqft
Price per Sqft $442
Subdivision Walnut Grove
MLS Listing ID R2826426
Sold Date 10/26/23
Style 2 Storey w/Bsmt.,3 Storey
Bedrooms 5
Full Baths 3
Half Baths 1
Abv Grd Liv Area 1,092
Total Fin. Sqft 3330
Year Built 2005
Annual Tax Amount $5,859
Tax Year 2023
Lot Size 3,268 Sqft
Acres 0.08
Property Description
Welcome to this exquisite 3-level home in Walnut Grove, where luxury meets nature. Backing onto a lush greenbelt, this property offers unmatched tranquility. Recent upgrades in 2022 include a new roof, professional interior/exterior painting, and custom cabinets in the family room. Modernized powder and basement bathrooms, along with LED lighting throughout, add a touch of elegance. Enjoy central A/C, central vac, crown molding, wainscoting, and two cozy fireplaces. The Miele dishwasher with a 10-year warranty, a 2020 washing machine, and a custom walk-in closet in the primary bedroom ensure convenience. Oversized bedrooms provide ample space, and the home''s customization by the owner sets it apart. School catchment: Fort Langley Elementary & D.W. Poppy. Potential to AirBnB $2,000+.
Location
Province BC
Community Walnut Grove
Area Langley
Zoning R-CL
Rooms
Other Rooms Primary Bedroom
Basement Fully Finished
Kitchen 1
Separate Den/Office Y
Interior
Interior Features ClthWsh/Dryr/Frdg/Stve/DW
Heating Forced Air
Fireplaces Number 2
Fireplaces Type Natural Gas
Heat Source Forced Air
Exterior
Exterior Feature Fenced Yard, Patio(s)
Parking Features Garage; Double, Open
Garage Spaces 2.0
Amenities Available Air Cond./Central, In Suite Laundry, Storage
Roof Type Asphalt,Fibreglass
Lot Frontage 44.0
Total Parking Spaces 4
Building
Story 3
Sewer City/Municipal
Water City/Municipal
Structure Type Frame - Wood
Others
Tax ID 026-200-228
Ownership Freehold NonStrata
Energy Description Forced Air
Read Less Info
Want to know what your home might be worth? Contact us for a FREE valuation!

Our team is ready to help you sell your home for the highest possible price ASAP

Bought with eXp Realty (Branch)
"My job is to find and attract mastery-based agents to the office, protect the culture, and make sure everyone is happy! "






