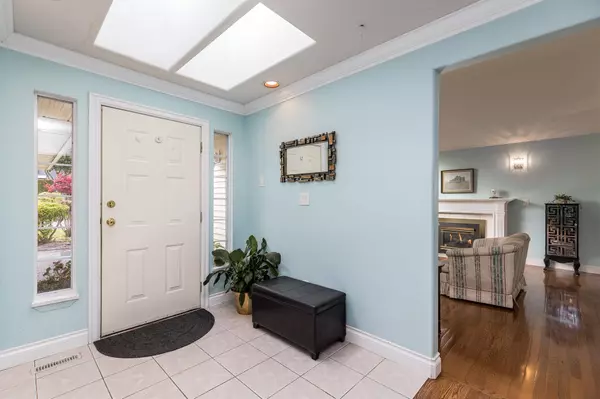$1,385,000
$1,450,000
4.5%For more information regarding the value of a property, please contact us for a free consultation.
3 Beds
2 Baths
1,840 SqFt
SOLD DATE : 11/13/2023
Key Details
Sold Price $1,385,000
Property Type Single Family Home
Sub Type House/Single Family
Listing Status Sold
Purchase Type For Sale
Square Footage 1,840 sqft
Price per Sqft $752
Subdivision King George Corridor
MLS Listing ID R2830813
Sold Date 11/13/23
Style Rancher/Bungalow
Bedrooms 3
Full Baths 2
Abv Grd Liv Area 1,840
Total Fin. Sqft 1840
Year Built 1990
Annual Tax Amount $5,218
Tax Year 2023
Lot Size 7,168 Sqft
Acres 0.16
Property Description
Charming 3 Bed 2 Bath Rancher nestled in a quiet cul-de-sac in the highly sought-after, rarely available South Meridian neighborhood. Welcoming foyer w/ skylight. Bright & spacious living room boasts vaulted ceilings, feature window & gas FP. Functional kitchen features Gas range & numerous windows w/ view of the lush backyard. Expansive family room w/ gas FP. King size Master bedroom w/ WI closet & ensuite w/ large soaker tub, separate shower & skylight. Upgrades include new windows throughout & main bath tastefully renovated with heated floors for added comfort. Serene outdoor haven w/ private cedar hedge & fully fenced yard. New composite deck & or relaxing hot tub. Located a short walk to White Rock Beach. Close to US Border & Hwy 99 ensuring easy access to nearby amenities.
Location
Province BC
Community King George Corridor
Area South Surrey White Rock
Building/Complex Name South Meridian / Campbell Grove Estates
Zoning RF
Rooms
Other Rooms Bedroom
Basement Crawl
Kitchen 1
Separate Den/Office N
Interior
Interior Features Dishwasher, Drapes/Window Coverings, Hot Tub Spa/Swirlpool, Refrigerator, Security System, Storage Shed, Stove, Vacuum - Built In, Vaulted Ceiling, Windows - Thermo
Heating Forced Air, Natural Gas
Fireplaces Number 2
Fireplaces Type Natural Gas
Heat Source Forced Air, Natural Gas
Exterior
Exterior Feature Fenced Yard, Patio(s) & Deck(s)
Parking Features Garage; Double, RV Parking Avail.
Garage Spaces 2.0
Garage Description 22'1x22'
View Y/N No
Roof Type Asphalt
Lot Frontage 59.04
Lot Depth 121.41
Total Parking Spaces 7
Building
Story 1
Sewer City/Municipal
Water City/Municipal
Structure Type Frame - Wood
Others
Tax ID 015-019-896
Ownership Freehold NonStrata
Energy Description Forced Air,Natural Gas
Read Less Info
Want to know what your home might be worth? Contact us for a FREE valuation!

Our team is ready to help you sell your home for the highest possible price ASAP

Bought with Hugh & McKinnon Realty Ltd.
"My job is to find and attract mastery-based agents to the office, protect the culture, and make sure everyone is happy! "






