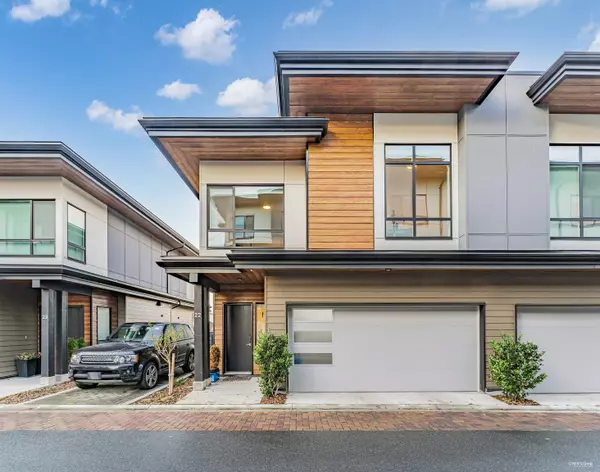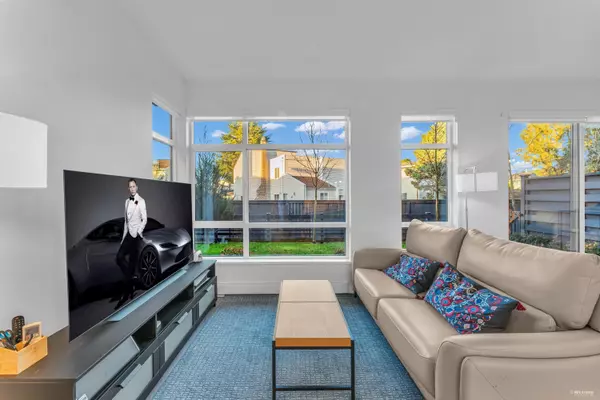$1,620,000
$1,499,000
8.1%For more information regarding the value of a property, please contact us for a free consultation.
3 Beds
3 Baths
1,596 SqFt
SOLD DATE : 12/12/2023
Key Details
Sold Price $1,620,000
Property Type Townhouse
Sub Type Townhouse
Listing Status Sold
Purchase Type For Sale
Square Footage 1,596 sqft
Price per Sqft $1,015
Subdivision Steveston North
MLS Listing ID R2836040
Sold Date 12/12/23
Style 2 Storey
Bedrooms 3
Full Baths 2
Half Baths 1
Maintenance Fees $441
Abv Grd Liv Area 639
Total Fin. Sqft 1596
Year Built 2021
Annual Tax Amount $4,362
Tax Year 2023
Property Description
Welcome to Georgia by Anthem - Our Air-conditioned Duplex Style TWO Storey townhouse is located at second row INSIDE home (Not facing Steveston Hwy) offering quietness away from road noise. Literally No stairs - Street Level access from double side by side car garage / front door to the kitchen/dining/living space with 9" Ceilings and oversized West & North Corner Windows bringing in ample sunlights and you look right into your wide and huge backyard. Huge Signature Chef kitchen comes with LONG island and lots of storage plus 36" fridge. Master bedroom has extra high 11" ceilings, large windows and huge walk-in closet. Even second bedroom is also 10" height. Both Bathrooms upstairs have double sinks. Catchments: James McKinney and Steveston-London. Open House Dec 9-10 Sat Sun 2-4pm.
Location
Province BC
Community Steveston North
Area Richmond
Zoning ZT85
Rooms
Other Rooms Den
Basement None
Kitchen 1
Separate Den/Office Y
Interior
Interior Features Air Conditioning, ClthWsh/Dryr/Frdg/Stve/DW, Drapes/Window Coverings, Garage Door Opener, Microwave, Oven - Built In, Range Top, Smoke Alarm
Heating Baseboard, Electric
Heat Source Baseboard, Electric
Exterior
Exterior Feature Fenced Yard, Patio(s)
Parking Features Garage; Double, Visitor Parking
Garage Spaces 2.0
Amenities Available Club House, Garden
View Y/N No
Roof Type Torch-On
Total Parking Spaces 2
Building
Story 2
Sewer City/Municipal
Water City/Municipal
Unit Floor 22
Structure Type Frame - Wood
Others
Restrictions Pets Allowed w/Rest.,Rentals Allwd w/Restrctns
Tax ID 031-320-660
Ownership Freehold Strata
Energy Description Baseboard,Electric
Read Less Info
Want to know what your home might be worth? Contact us for a FREE valuation!

Our team is ready to help you sell your home for the highest possible price ASAP

Bought with Pacific Evergreen Realty Ltd.
"My job is to find and attract mastery-based agents to the office, protect the culture, and make sure everyone is happy! "






