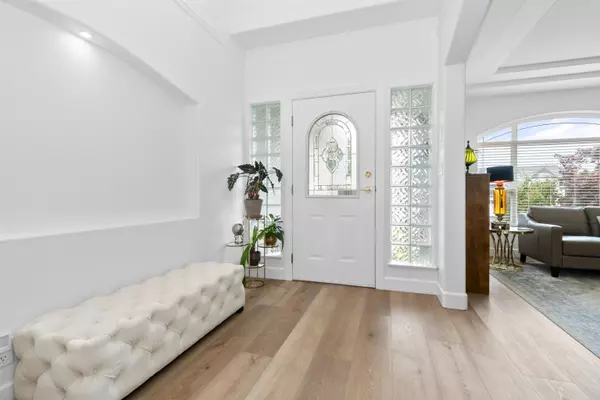$1,290,000
$1,328,888
2.9%For more information regarding the value of a property, please contact us for a free consultation.
4 Beds
3 Baths
3,322 SqFt
SOLD DATE : 12/19/2023
Key Details
Sold Price $1,290,000
Property Type Single Family Home
Sub Type House/Single Family
Listing Status Sold
Purchase Type For Sale
Square Footage 3,322 sqft
Price per Sqft $388
Subdivision Harrison Hot Springs
MLS Listing ID R2825207
Sold Date 12/19/23
Style Reverse 2 Storey w/Bsmt
Bedrooms 4
Full Baths 2
Half Baths 1
Abv Grd Liv Area 2,061
Total Fin. Sqft 3322
Year Built 1996
Annual Tax Amount $3,972
Tax Year 2023
Lot Size 9,580 Sqft
Acres 0.22
Property Description
Absolutely stunning! Over 3350sqft of completely renovated living. Enter the grand foyer w/soaring ceilings, classy Living/dining room. Open concept kitchen will give you show home vibes! Custom cabinets w/soft close & feature lighting, oversized island w/farmhouse sink, gas stove, quartz countertops, beautiful lighting, huge familyroom w/wine bar. Main floor primary is fit for royalty w/its to die for ensuite w/heated floors & walk in glass shower w/separate soaking tub and access to back deck. Huge laundry w/quartz counters. Wide plank vinyl flooring throughout the home and central AC. Upstairs has 2 lrg beds & massive bonus room/3rd bedroom. Overlooking the Miami river your backyard oasis has large private deck, gorgeous landscaping. 3car 14ft high garage. A short stroll to the beach!
Location
Province BC
Community Harrison Hot Springs
Area Harrison Lake
Zoning R1
Rooms
Other Rooms Primary Bedroom
Basement Crawl, Full, Unfinished
Kitchen 1
Separate Den/Office N
Interior
Interior Features Air Conditioning, ClthWsh/Dryr/Frdg/Stve/DW, Garage Door Opener, Wet Bar
Heating Forced Air, Natural Gas
Fireplaces Number 2
Fireplaces Type Natural Gas
Heat Source Forced Air, Natural Gas
Exterior
Exterior Feature Balcny(s) Patio(s) Dck(s), Fenced Yard
Parking Features Garage; Triple, RV Parking Avail.
Garage Spaces 3.0
Amenities Available None
View Y/N Yes
View River, mountains
Roof Type Asphalt
Lot Frontage 79.9
Lot Depth 125.4
Total Parking Spaces 12
Building
Story 3
Sewer City/Municipal
Water City/Municipal
Structure Type Frame - Wood
Others
Tax ID 002-314-550
Ownership Freehold NonStrata
Energy Description Forced Air,Natural Gas
Read Less Info
Want to know what your home might be worth? Contact us for a FREE valuation!

Our team is ready to help you sell your home for the highest possible price ASAP

Bought with Royal LePage Little Oak Realty

"My job is to find and attract mastery-based agents to the office, protect the culture, and make sure everyone is happy! "






