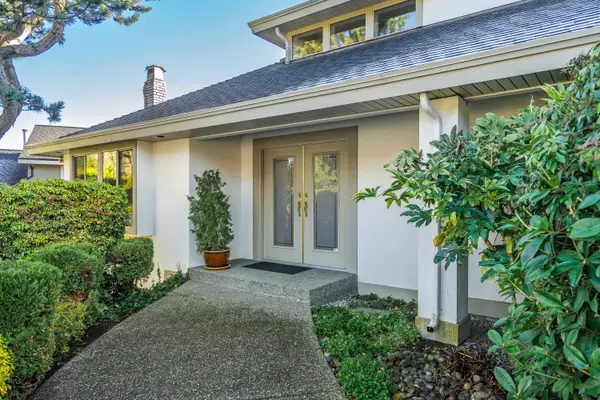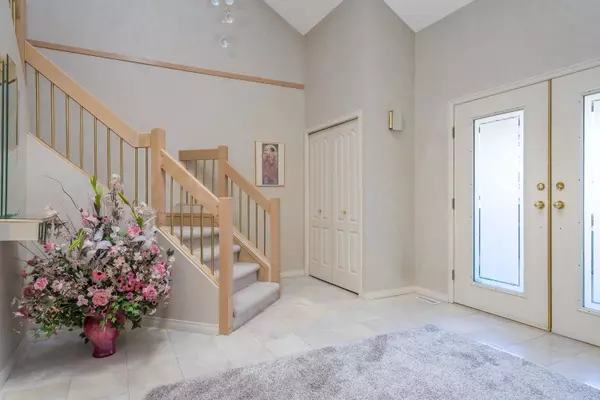$1,735,000
$1,799,000
3.6%For more information regarding the value of a property, please contact us for a free consultation.
4 Beds
3 Baths
2,785 SqFt
SOLD DATE : 01/09/2024
Key Details
Sold Price $1,735,000
Property Type Single Family Home
Sub Type House/Single Family
Listing Status Sold
Purchase Type For Sale
Square Footage 2,785 sqft
Price per Sqft $622
Subdivision Fleetwood Tynehead
MLS Listing ID R2834768
Sold Date 01/09/24
Style 2 Storey
Bedrooms 4
Full Baths 2
Half Baths 1
Abv Grd Liv Area 1,713
Total Fin. Sqft 2785
Year Built 1991
Annual Tax Amount $5,968
Tax Year 2023
Lot Size 0.280 Acres
Acres 0.28
Property Description
Prestigious Fleetwood Estates. Beautifully maintained executive home Features Cathedral entry with upgraded chandelier. Liv/Din w/ vaulted ceilings lrg. windows, wood burning fireplace. Southern exposed updated kitchen with oak cabinets, granite countertops, upgraded top of the line S/S appliances,oak flooring eating area with dbl french doors leading to deck stunning landscaped private backyard Bonus bedroom beside washroom on main floor lrg.laundry room leading to massive 827 sq.ft. triple garage with workshop. Sunken Family room with wall to wall windows & gas fireplace. Upstairs with 3 spacious bedrooms, master suite with sitting area, 5 pc ensuite and walk in closet. Upgraded Furnace with A/C Roof and HW tank. All this and more on a 12,000 sq.ft.1/2 acre G.D.lot
Location
Province BC
Community Fleetwood Tynehead
Area Surrey
Zoning RH-G
Rooms
Other Rooms Bedroom
Basement None
Kitchen 1
Separate Den/Office N
Interior
Interior Features ClthWsh/Dryr/Frdg/Stve/DW
Heating Forced Air, Natural Gas
Fireplaces Number 2
Fireplaces Type Natural Gas
Heat Source Forced Air, Natural Gas
Exterior
Exterior Feature Fenced Yard
Parking Features Garage; Triple
Garage Spaces 3.0
Roof Type Asphalt
Lot Frontage 109.74
Lot Depth 161.0
Total Parking Spaces 7
Building
Story 2
Sewer City/Municipal
Water City/Municipal
Structure Type Frame - Wood
Others
Tax ID 016-833-031
Ownership Freehold NonStrata
Energy Description Forced Air,Natural Gas
Read Less Info
Want to know what your home might be worth? Contact us for a FREE valuation!

Our team is ready to help you sell your home for the highest possible price ASAP

Bought with Team 3000 Realty Ltd.
"My job is to find and attract mastery-based agents to the office, protect the culture, and make sure everyone is happy! "






