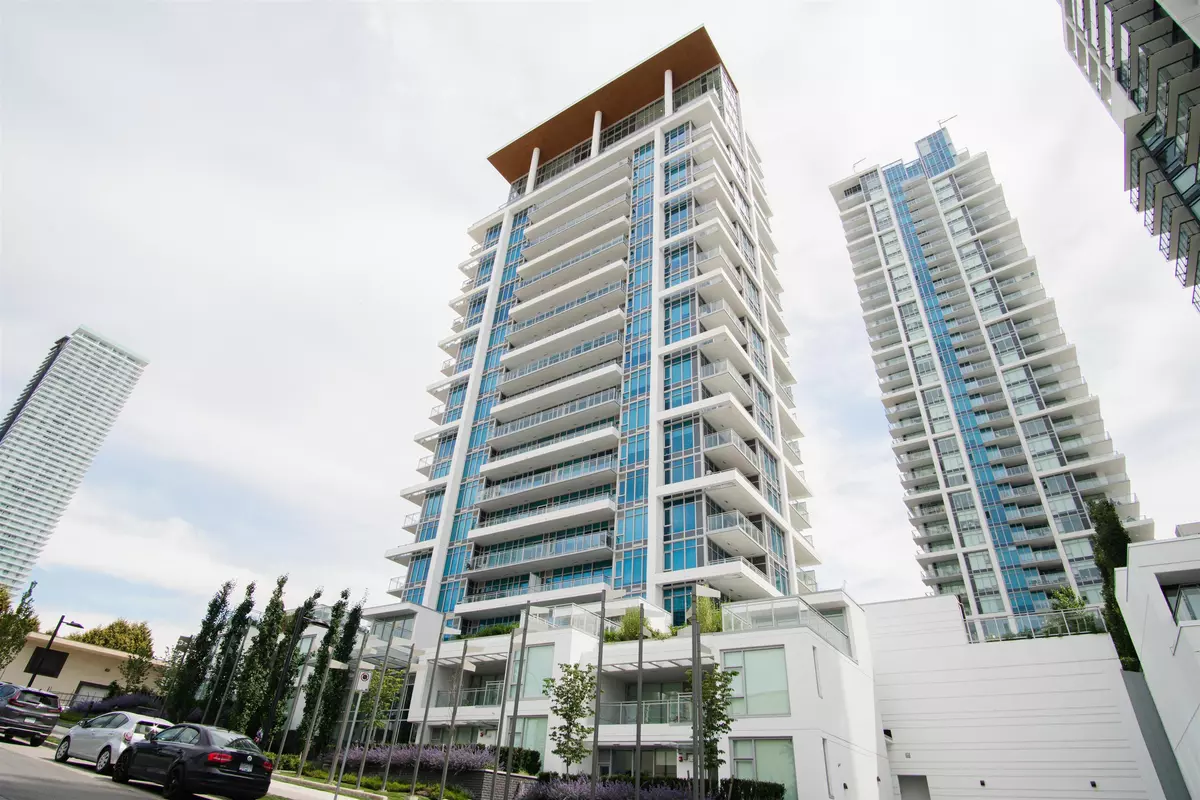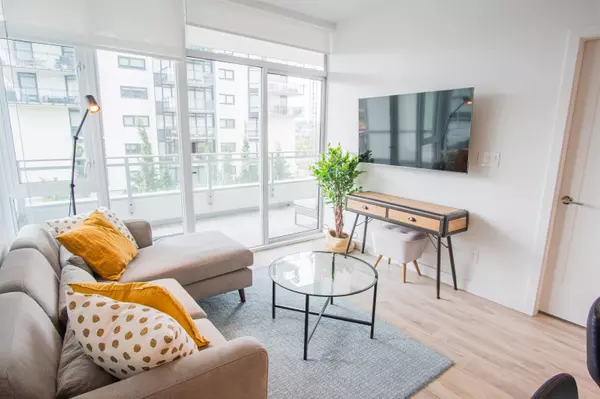$720,000
$728,000
1.1%For more information regarding the value of a property, please contact us for a free consultation.
1 Bed
1 Bath
639 SqFt
SOLD DATE : 02/05/2024
Key Details
Sold Price $720,000
Property Type Condo
Sub Type Apartment/Condo
Listing Status Sold
Purchase Type For Sale
Square Footage 639 sqft
Price per Sqft $1,126
Subdivision Brentwood Park
MLS Listing ID R2840536
Sold Date 02/05/24
Style 1 Storey
Bedrooms 1
Full Baths 1
Maintenance Fees $376
Abv Grd Liv Area 639
Total Fin. Sqft 639
Rental Info 100
Year Built 2021
Tax Year 2021
Property Description
**SOLD** A Rare opportunity to purchase a MOVE IN READY, home at ALPHA in Brentwood! South facing Junior 2 Bedroom. Features include; Miele Premium appliances w/ Gas range-top, stunning Quartz Countertops, Cabinetry with under-cabinet lighting, Laminate flooring throughout, floating Bathroom vanities w/ lighting and A/C throughout. Amenities: Concierge, Fitness Room, Clubhouse with kitchen, Terrace with BBQ & Playground w/ Green-space for your enjoyment. Includes: Parking & Storage! Pet & Rental Friendly! Have peace of mind with the remaining 5-10 Home Warranty! With proximity to Brentwood Mall, Skytrain, Whole Foods, Costco, Shopping, Restaurants & Parks, an effortless lifestyle awaits! This Low floor unit overlooking the greenspace is the perfect home for a growing family or downsizers!
Location
Province BC
Community Brentwood Park
Area Burnaby North
Building/Complex Name ALPHA AT THIND BRENTWOOD
Zoning CD
Rooms
Basement None
Kitchen 1
Separate Den/Office N
Interior
Interior Features Air Conditioning, ClthWsh/Dryr/Frdg/Stve/DW, Drapes/Window Coverings, Microwave, Oven - Built In, Range Top, Smoke Alarm, Sprinkler - Fire
Heating Forced Air, Heat Pump
Heat Source Forced Air, Heat Pump
Exterior
Exterior Feature Balcony(s)
Parking Features Garage; Underground, Visitor Parking
Garage Spaces 1.0
Amenities Available Air Cond./Central, Bike Room, Elevator, Exercise Centre, Garden, In Suite Laundry, Playground, Recreation Center, Storage, Concierge
View Y/N Yes
View CITY!
Roof Type Other
Total Parking Spaces 1
Building
Sewer City/Municipal
Water City/Municipal
Locker Yes
Unit Floor 402
Structure Type Concrete
Others
Restrictions Pets Allowed w/Rest.,Rentals Allwd w/Restrctns
Tax ID 031-322-913
Ownership Freehold Strata
Energy Description Forced Air,Heat Pump
Pets Allowed 2
Read Less Info
Want to know what your home might be worth? Contact us for a FREE valuation!

Our team is ready to help you sell your home for the highest possible price ASAP

Bought with Team 3000 Realty Ltd.
"My job is to find and attract mastery-based agents to the office, protect the culture, and make sure everyone is happy! "






