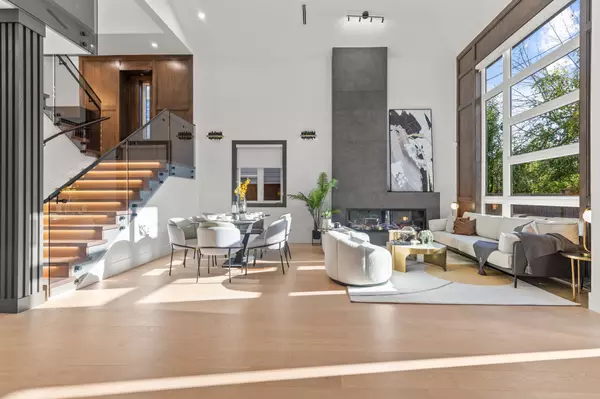$3,518,000
$3,900,000
9.8%For more information regarding the value of a property, please contact us for a free consultation.
5 Beds
6 Baths
3,636 SqFt
SOLD DATE : 03/07/2024
Key Details
Sold Price $3,518,000
Property Type Single Family Home
Sub Type House/Single Family
Listing Status Sold
Purchase Type For Sale
Square Footage 3,636 sqft
Price per Sqft $967
Subdivision Seafair
MLS Listing ID R2839972
Sold Date 03/07/24
Style 2 Storey
Bedrooms 5
Full Baths 5
Half Baths 1
Abv Grd Liv Area 2,200
Total Fin. Sqft 3636
Year Built 2023
Annual Tax Amount $6,953
Tax Year 2023
Lot Size 7,000 Sqft
Acres 0.16
Property Description
MAGNIFICENT 5-bed 6-bath home in EXCLUSIVE SEAFAIR, West Richmond. ELEVATED FAMILY HOME blends modern design w/ EXQUISITE FINISHES. UPSCALE KITCHEN boasts an 16-part coffered ceiling, CUSTOM FIT SILESTONE ETHEREAL GLOW counters, sleek black S/S APRON SINK, DEKTON Somnia waterfall-edge island, opulent BRIZO GOLD faucet & pot filler, WOLF GAS RANGE, CONVECTION oven, & SPEED OVEN. Primary bedroom w/ LAVISH ENSUITE & SPRAWLING 280 sqft balcony. Each bedroom ft its own ensuite, & BONUS LEGAL SUITE. OUTDOOR LIVING space is equipped w/ kitchen ft DEKTON Somnia Countertop, sink w/ front cladding, BUILT-IN NAPOLEAN 5-BURNER BBQ, wine cooler fridge, & electric heaters. Add''l highlights incl. integrated SECURITY system, RADIANT HEATING throughout, & CENTRAL A/C. OPEN HOUSE SUNDAY FEBRUARY 10 2pm-4pm
Location
Province BC
Community Seafair
Area Richmond
Zoning RS-1
Rooms
Other Rooms Wok Kitchen
Basement None
Kitchen 3
Separate Den/Office N
Interior
Interior Features Air Conditioning, ClthWsh/Dryr/Frdg/Stve/DW, Microwave, Range Top, Security System, Sprinkler - Fire, Storage Shed, Vaulted Ceiling, Wine Cooler
Heating Forced Air, Radiant
Fireplaces Number 2
Fireplaces Type Electric
Heat Source Forced Air, Radiant
Exterior
Exterior Feature Balcny(s) Patio(s) Dck(s), Fenced Yard
Parking Features Add. Parking Avail., Garage; Triple
Garage Spaces 3.0
Amenities Available Air Cond./Central, Garden, Guest Suite, Workshop Detached
Roof Type Asphalt
Lot Frontage 66.0
Lot Depth 106.06
Total Parking Spaces 5
Building
Story 2
Water City/Municipal
Structure Type Frame - Wood
Others
Tax ID 001-605-062
Ownership Freehold NonStrata
Energy Description Forced Air,Radiant
Read Less Info
Want to know what your home might be worth? Contact us for a FREE valuation!

Our team is ready to help you sell your home for the highest possible price ASAP

Bought with Sutton Group Seafair Realty
"My job is to find and attract mastery-based agents to the office, protect the culture, and make sure everyone is happy! "






