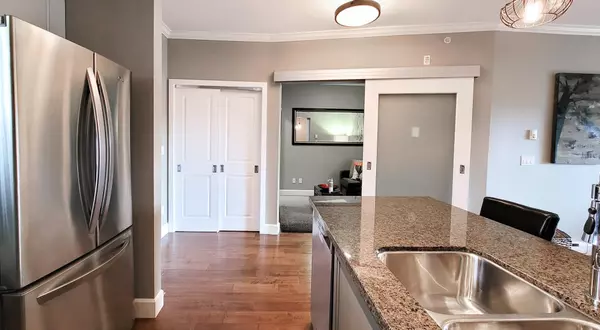$705,000
$748,000
5.7%For more information regarding the value of a property, please contact us for a free consultation.
2 Beds
2 Baths
1,114 SqFt
SOLD DATE : 04/01/2024
Key Details
Sold Price $705,000
Property Type Condo
Sub Type Apartment/Condo
Listing Status Sold
Purchase Type For Sale
Square Footage 1,114 sqft
Price per Sqft $632
Subdivision King George Corridor
MLS Listing ID R2857030
Sold Date 04/01/24
Style Penthouse,Upper Unit
Bedrooms 2
Full Baths 2
Maintenance Fees $486
Abv Grd Liv Area 1,114
Total Fin. Sqft 1114
Rental Info 100
Year Built 2008
Annual Tax Amount $2,454
Tax Year 2023
Property Description
Incredible top floor Penthouse unit in the desirable Park Place. Natural light from western exposure complements this stunning two bedroom & den top floor home with high ceilings. Den is perfect for home office. Beautiful hardwood floors, maple cabinets & granite counters accentuate the luxurious finishings of this home. Open concept kitchen allows for the chef to be a part of the discussion as they enjoy family time. Spectacular rooftop sundeck is only steps away from the front door to enjoy mountain views and BBQs with family or friends. Recreation room in main building. Bakerview Park is conveniently located across the street for family time with kids or recreational walks. Close to shopping, fitness & transportation. Call for full package!
Location
Province BC
Community King George Corridor
Area South Surrey White Rock
Building/Complex Name PARK PLACE
Zoning RMF
Rooms
Other Rooms Laundry
Basement None
Kitchen 1
Separate Den/Office Y
Interior
Interior Features ClthWsh/Dryr/Frdg/Stve/DW, Garage Door Opener, Intercom, Microwave, Security System, Smoke Alarm
Heating Electric
Fireplaces Number 1
Fireplaces Type Electric
Heat Source Electric
Exterior
Exterior Feature Balcony(s)
Parking Features Garage; Underground
Garage Spaces 1.0
Amenities Available Elevator, In Suite Laundry, Recreation Center, Storage
View Y/N No
Roof Type Torch-On
Total Parking Spaces 1
Building
Faces West
Story 1
Sewer City/Municipal
Water City/Municipal
Locker Yes
Unit Floor 403
Structure Type Frame - Wood
Others
Restrictions Pets Allowed w/Rest.,Rentals Allowed
Tax ID 027-396-673
Ownership Freehold Strata
Energy Description Electric
Read Less Info
Want to know what your home might be worth? Contact us for a FREE valuation!

Our team is ready to help you sell your home for the highest possible price ASAP

Bought with Oakwyn Realty Encore
"My job is to find and attract mastery-based agents to the office, protect the culture, and make sure everyone is happy! "






