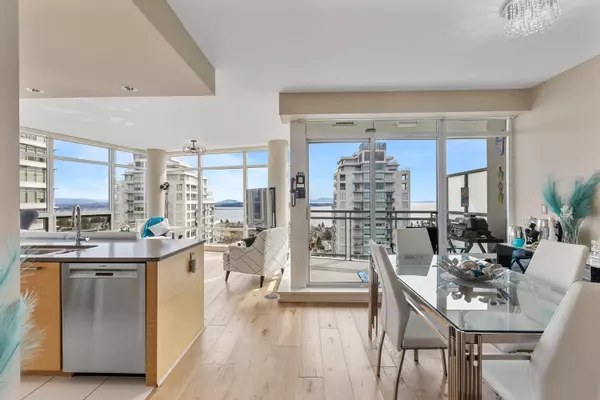$1,200,000
$1,325,000
9.4%For more information regarding the value of a property, please contact us for a free consultation.
2 Beds
2 Baths
1,282 SqFt
SOLD DATE : 04/21/2024
Key Details
Sold Price $1,200,000
Property Type Condo
Sub Type Apartment/Condo
Listing Status Sold
Purchase Type For Sale
Square Footage 1,282 sqft
Price per Sqft $936
Subdivision White Rock
MLS Listing ID R2866380
Sold Date 04/21/24
Style Corner Unit,Rancher/Bungalow
Bedrooms 2
Full Baths 2
Maintenance Fees $745
Abv Grd Liv Area 1,282
Total Fin. Sqft 1282
Year Built 2009
Annual Tax Amount $4,371
Tax Year 2023
Property Description
Spacious 2 bedroom/2bathroom condo will surpass your expectations with breathtaking south, west, east and partial north views with floor to ceiling wrap around windows. Sunrises and sunsets in one day!! Watch the Snowbirds Airshow and US Fireworks show. Boasts all of the features and functionality one would want in high rise living. Updated flooring, extra kitchen cabinetry together with custom built in office/desk area. Also Murphy bed in guest suite, Miele cappuccino maker, wine cooler, newer garburator and new primary bathroom shower glass surround with radiant heat. Enjoy comfortable year round living with 2 heat/air conditioning pump units as well as lots of natural light throughout the home. Entertainment, shopping and professional services all within short walking distances.
Location
Province BC
Community White Rock
Area South Surrey White Rock
Building/Complex Name Miramar Village
Zoning MF
Rooms
Basement None
Kitchen 1
Separate Den/Office N
Interior
Interior Features ClthWsh/Dryr/Frdg/Stve/DW, Disposal - Waste, Drapes/Window Coverings, Garage Door Opener
Heating Heat Pump
Fireplaces Type None
Heat Source Heat Pump
Exterior
Exterior Feature Balcony(s)
Parking Features Garage; Underground
Garage Spaces 2.0
Amenities Available Club House, Elevator, Exercise Centre, Guest Suite, In Suite Laundry
View Y/N Yes
View 180 degree ocean view
Roof Type Other
Total Parking Spaces 2
Building
Story 1
Sewer City/Municipal
Water City/Municipal
Locker Yes
Unit Floor 1201
Structure Type Concrete
Others
Restrictions Pets Allowed,Rentals Allowed
Tax ID 027-758-311
Ownership Freehold Strata
Energy Description Heat Pump
Pets Allowed 2
Read Less Info
Want to know what your home might be worth? Contact us for a FREE valuation!

Our team is ready to help you sell your home for the highest possible price ASAP

Bought with Sutton Group-West Coast Realty (Surrey/24)
"My job is to find and attract mastery-based agents to the office, protect the culture, and make sure everyone is happy! "






