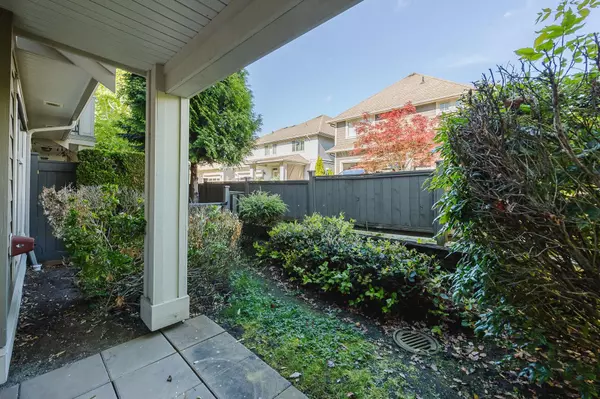$1,039,900
$1,039,900
For more information regarding the value of a property, please contact us for a free consultation.
4 Beds
4 Baths
2,134 SqFt
SOLD DATE : 05/24/2024
Key Details
Sold Price $1,039,900
Property Type Townhouse
Sub Type Townhouse
Listing Status Sold
Purchase Type For Sale
Square Footage 2,134 sqft
Price per Sqft $487
Subdivision Murrayville
MLS Listing ID R2886254
Sold Date 05/24/24
Style 2 Storey w/Bsmt.,End Unit
Bedrooms 4
Full Baths 3
Half Baths 1
Maintenance Fees $356
Abv Grd Liv Area 843
Total Fin. Sqft 2134
Year Built 2010
Annual Tax Amount $4,074
Tax Year 2023
Property Description
Murray''s Landing ~ re discover community! This townhome offers a great flr plan & plenty of room for the family! Feels like a single family home! Main flr has a formal living & dining rm & convenient 2 pc powder rm. The kitchen offers tons of cabinetry, S/S appliances including gas, & breakfast bar. This opens to the casual dining area, & family rm w/ fireplace that leads to the 2nd upper deck! Two decks on opposite ends of the main floor to enjoy the outdoors. Head up to the 3 well sized bdrms including primary suite w/ 4 pc ensuite, walk in closet & there is another 4 pc main bth. Head down to the bsmt where you will find another bdrm, 3 pc bath & rec rm that leads to the lower patio & fenced yard. A/C is great for the summer months. Great location close to schools, library, rec & more!
Location
Province BC
Community Murrayville
Area Langley
Building/Complex Name MURRAY'S LANDING
Zoning CD-69
Rooms
Other Rooms Primary Bedroom
Basement Fully Finished, Separate Entry
Kitchen 1
Separate Den/Office N
Interior
Interior Features Air Conditioning, ClthWsh/Dryr/Frdg/Stve/DW, Disposal - Waste, Microwave, Security System, Vacuum - Built In
Heating Forced Air, Heat Pump, Natural Gas
Fireplaces Number 2
Fireplaces Type Electric, Gas - Natural
Heat Source Forced Air, Heat Pump, Natural Gas
Exterior
Exterior Feature Balcny(s) Patio(s) Dck(s), Fenced Yard
Parking Features Garage; Double, Visitor Parking
Garage Spaces 2.0
Garage Description 19'2x21'11
Amenities Available Air Cond./Central, Playground
Roof Type Asphalt
Total Parking Spaces 2
Building
Faces East
Story 3
Sewer City/Municipal
Water City/Municipal
Locker No
Unit Floor 63
Structure Type Frame - Wood
Others
Restrictions Pets Allowed w/Rest.,Rentals Allowed
Tax ID 028-367-316
Ownership Freehold Strata
Energy Description Forced Air,Heat Pump,Natural Gas
Pets Allowed 2
Read Less Info
Want to know what your home might be worth? Contact us for a FREE valuation!

Our team is ready to help you sell your home for the highest possible price ASAP

Bought with RE/MAX Treeland Realty

"My job is to find and attract mastery-based agents to the office, protect the culture, and make sure everyone is happy! "






