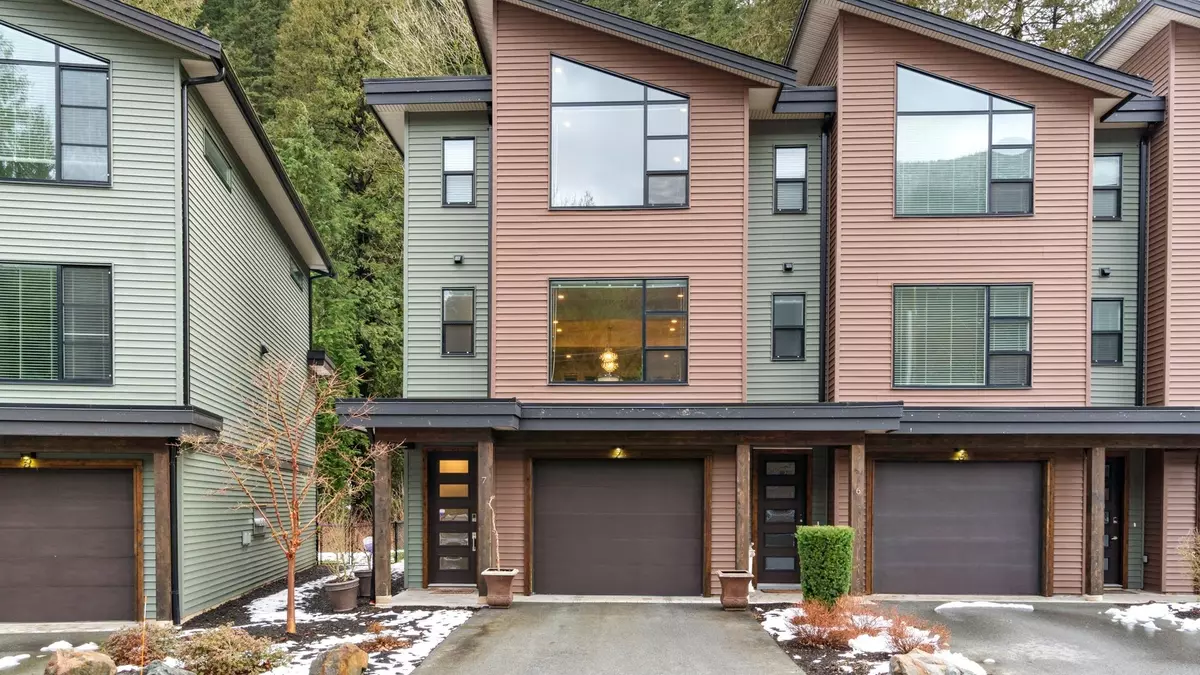$630,000
$650,000
3.1%For more information regarding the value of a property, please contact us for a free consultation.
2 Beds
4 Baths
1,785 SqFt
SOLD DATE : 05/18/2024
Key Details
Sold Price $630,000
Property Type Townhouse
Sub Type Townhouse
Listing Status Sold
Purchase Type For Sale
Square Footage 1,785 sqft
Price per Sqft $352
Subdivision Harrison Hot Springs
MLS Listing ID R2855083
Sold Date 05/18/24
Style 3 Storey
Bedrooms 2
Full Baths 2
Half Baths 2
Maintenance Fees $386
Abv Grd Liv Area 674
Total Fin. Sqft 1785
Rental Info 100
Year Built 2015
Annual Tax Amount $2,390
Tax Year 2023
Property Description
Welcome home to Branches by the Lake in beautiful Harrison Hot Springs! With nature at your doorstep & a short walk to the lake this is an exciting opportunity to own an excellent townhome in Harrison! A unique 2 master bedroom unit with a spacious open design featuring a huge island with quartz countertops, stainless kitchen appliances & a neat coffee/wine bar, ideal for visiting with family & friends. Upstairs the bedrooms & laundry, downstairs an exercise room, a large patio, a fully fenced yard with a hot tub and a roomy garage. The high efficiency heat pump will keep you warm in the winter & cool in the summer! A great getaway, investment, or full time living opportunity! Make it yours today and enjoy summer in Harrison Hot Springs!
Location
Province BC
Community Harrison Hot Springs
Area Harrison Lake
Building/Complex Name Branches by the Lake
Zoning CD2
Rooms
Other Rooms Walk-In Closet
Basement None
Kitchen 1
Separate Den/Office N
Interior
Interior Features Air Conditioning, ClthWsh/Dryr/Frdg/Stve/DW, Security System, Vacuum - Roughed In
Heating Baseboard, Heat Pump
Fireplaces Number 1
Fireplaces Type Electric
Heat Source Baseboard, Heat Pump
Exterior
Exterior Feature Fenced Yard, Patio(s) & Deck(s)
Parking Features Garage; Single
Garage Spaces 1.0
Garage Description 13'4x20'9
Amenities Available In Suite Laundry
View Y/N Yes
View Mountain
Roof Type Asphalt
Total Parking Spaces 2
Building
Story 3
Sewer City/Municipal
Water City/Municipal
Unit Floor 7
Structure Type Frame - Wood
Others
Restrictions Pets Allowed w/Rest.,Rentals Allwd w/Restrctns
Tax ID 029-768-438
Ownership Freehold Strata
Energy Description Baseboard,Heat Pump
Pets Allowed 2
Read Less Info
Want to know what your home might be worth? Contact us for a FREE valuation!

Our team is ready to help you sell your home for the highest possible price ASAP

Bought with Royal Lepage Wheeler Cheam

"My job is to find and attract mastery-based agents to the office, protect the culture, and make sure everyone is happy! "






