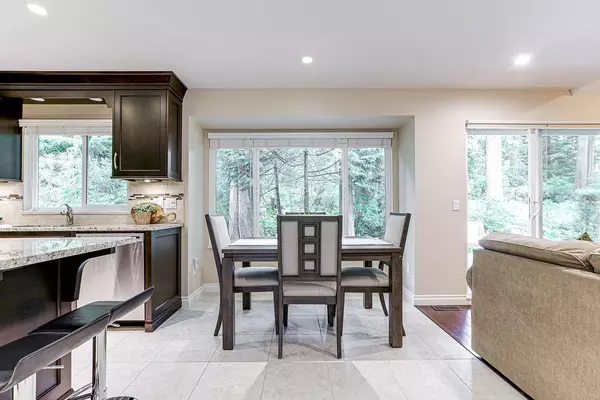$1,400,000
$1,399,999
For more information regarding the value of a property, please contact us for a free consultation.
4 Beds
4 Baths
2,814 SqFt
SOLD DATE : 05/31/2024
Key Details
Sold Price $1,400,000
Property Type Townhouse
Sub Type Townhouse
Listing Status Sold
Purchase Type For Sale
Square Footage 2,814 sqft
Price per Sqft $497
Subdivision Heritage Mountain
MLS Listing ID R2888483
Sold Date 05/31/24
Style 2 Storey w/Bsmt.,End Unit
Bedrooms 4
Full Baths 2
Half Baths 2
Maintenance Fees $572
Abv Grd Liv Area 1,249
Total Fin. Sqft 2814
Year Built 1991
Annual Tax Amount $4,413
Tax Year 2022
Property Description
OPEN HOUSE CANCELLED-TREETOPS MOST DESIRED STREET-Bramble Lane. This meticulously loved END UNIT-Executive one-owner townhome sits in a prime location of the complex, backing onto the most lush greenbelt of the community. Just steps to the amenities of indoor pool/hot tub/sauna and gym is this gem showcasing pride of ownership. Features include new garage door, new windows (Dec 2022) 6-year-old roof, Trex decking back patio, front retractable screen door, screens on all windows and Custom Hunter Douglas blinds throughout. Basement is fully finished offering 4th bedroom/second office. Walk to Heritage Mntn Elem/Eagle Mntn middle/Heritage Mntn highschool. 1 blk to bus and 2-minute drive to inlet skytrain,Suterbrook/Newport,Brewers Row,Rocky Point, Hospital and more. See vitural tour.
Location
Province BC
Community Heritage Mountain
Area Port Moody
Building/Complex Name TREETOPS
Zoning CD9-NS
Rooms
Other Rooms Primary Bedroom
Basement Fully Finished
Kitchen 1
Separate Den/Office N
Interior
Interior Features ClthWsh/Dryr/Frdg/Stve/DW, Disposal - Waste, Fireplace Insert, Garage Door Opener
Heating Forced Air
Fireplaces Number 2
Fireplaces Type Gas - Natural
Heat Source Forced Air
Exterior
Exterior Feature Patio(s)
Parking Features Garage; Double
Garage Spaces 2.0
Amenities Available Club House, Exercise Centre, Pool; Indoor, Sauna/Steam Room, Swirlpool/Hot Tub
Roof Type Asphalt
Total Parking Spaces 2
Building
Story 3
Sewer City/Municipal
Water City/Municipal
Unit Floor 102
Structure Type Frame - Wood
Others
Restrictions Pets Allowed w/Rest.
Tax ID 017-951-208
Ownership Freehold Strata
Energy Description Forced Air
Read Less Info
Want to know what your home might be worth? Contact us for a FREE valuation!

Our team is ready to help you sell your home for the highest possible price ASAP

Bought with Sutton Group - 1st West Realty

"My job is to find and attract mastery-based agents to the office, protect the culture, and make sure everyone is happy! "






