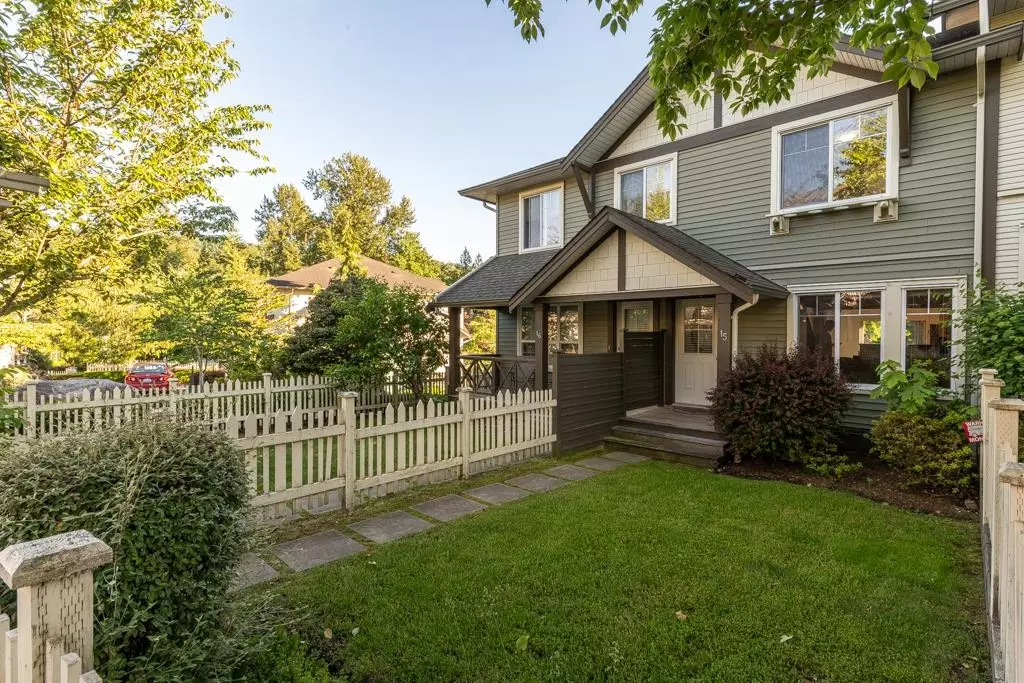$715,000
$699,000
2.3%For more information regarding the value of a property, please contact us for a free consultation.
3 Beds
2 Baths
1,283 SqFt
SOLD DATE : 06/13/2024
Key Details
Sold Price $715,000
Property Type Townhouse
Sub Type Townhouse
Listing Status Sold
Purchase Type For Sale
Square Footage 1,283 sqft
Price per Sqft $557
Subdivision Abbotsford East
MLS Listing ID R2892253
Sold Date 06/13/24
Style 3 Storey,Corner Unit
Bedrooms 3
Full Baths 2
Maintenance Fees $440
Abv Grd Liv Area 612
Total Fin. Sqft 1283
Rental Info 100
Year Built 2008
Annual Tax Amount $2,516
Tax Year 2023
Property Description
WELCOME TO SAGE IN AUGUSTON! Nestled into East Abbotsford's crème de la crème neighbourhood this lovely 3 bed, 2 bath, three storey townhouse is coming in at 1,283 sq.ft. and offers spacious tandem parking + parking for one extra car outside. Take advantage of a massive kitchen with an island orientated to perfection to enjoy your sundeck views along with views into your dining and living room area. This home offers a ton of natural light and was renovated in 2022, suiting the top floor with tasteful shiplap, double sink primary ensuite and your washer & dryer. Feel secluded but be only steps away from Abbotsford's most popular hiking trails, golfing, shopping, and convenient highway access. Don't miss out on the opportunity to call Auguston your new address!
Location
Province BC
Community Abbotsford East
Area Abbotsford
Building/Complex Name The Sage
Zoning RM45
Rooms
Basement Full
Kitchen 1
Separate Den/Office N
Interior
Interior Features ClthWsh/Dryr/Frdg/Stve/DW, Drapes/Window Coverings, Garage Door Opener
Heating Baseboard, Electric
Heat Source Baseboard, Electric
Exterior
Exterior Feature Sundeck(s)
Parking Features Garage Underbuilding, Grge/Double Tandem
Garage Spaces 2.0
Garage Description 39'4x10'7
Amenities Available Garden, In Suite Laundry, Independent living, Playground
View Y/N No
Roof Type Asphalt
Total Parking Spaces 3
Building
Story 3
Sewer City/Municipal
Water City/Municipal
Locker No
Unit Floor 15
Structure Type Frame - Wood
Others
Restrictions Pets Allowed,Pets Allowed w/Rest.
Tax ID 026-817-268
Ownership Freehold Strata
Energy Description Baseboard,Electric
Pets Allowed 2
Read Less Info
Want to know what your home might be worth? Contact us for a FREE valuation!

Our team is ready to help you sell your home for the highest possible price ASAP

Bought with Homelife Advantage Realty (Central Valley) Ltd.
"My job is to find and attract mastery-based agents to the office, protect the culture, and make sure everyone is happy! "






