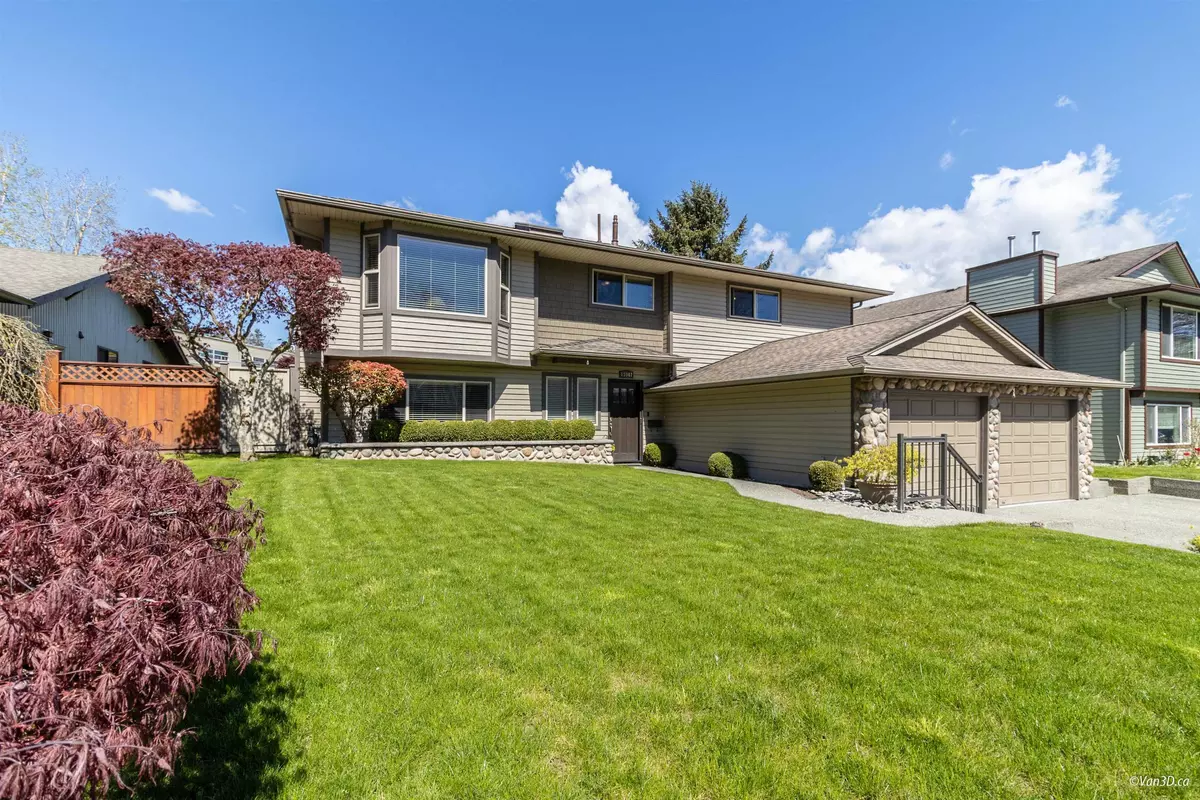$1,670,000
$1,698,800
1.7%For more information regarding the value of a property, please contact us for a free consultation.
4 Beds
4 Baths
2,877 SqFt
SOLD DATE : 05/25/2024
Key Details
Sold Price $1,670,000
Property Type Single Family Home
Sub Type House/Single Family
Listing Status Sold
Purchase Type For Sale
Square Footage 2,877 sqft
Price per Sqft $580
Subdivision East Newton
MLS Listing ID R2874901
Sold Date 05/25/24
Style Basement Entry
Bedrooms 4
Full Baths 3
Half Baths 1
Abv Grd Liv Area 1,515
Total Fin. Sqft 2877
Year Built 1981
Annual Tax Amount $6,148
Tax Year 2023
Lot Size 9,583 Sqft
Acres 0.22
Property Description
Location-Location: First time on the market! Well-constructed & lovingly maintained, 2,877 SF, 4-bed, 4-bath, immaculate home on a beautiful 64'' x 151'' cul-de-sac lot, just steps away from Hyland Creek Park & adjacent to the Elementary School with great street appeal. Main floor has been updated: crowns & baseboards, hardwood floors, hot water heating + AC in the living/dining room, 2 gas fireplaces, and stainless steel appliances with granite countertops in the kitchen. Amazing 412 SF deck & gazebo off the kitchen with gas hookup for BBQ; a private sun-filled entertaining space overlooking the beautiful garden. 535 SF double garage w/epoxy floors + parking for 6 cars on the driveway. Renovated 1-bedroom suite w/separate entrance. Showings by appointment only; contact your Realtor to view!
Location
Province BC
Community East Newton
Area Surrey
Zoning RF
Rooms
Other Rooms Bedroom
Basement Fully Finished, Separate Entry
Kitchen 2
Separate Den/Office N
Interior
Interior Features ClthWsh/Dryr/Frdg/Stve/DW, Drapes/Window Coverings, Garage Door Opener, Hot Water Dispenser, Microwave, Security System, Storage Shed, Vacuum - Built In, Windows - Thermo
Heating Baseboard, Hot Water, Natural Gas
Fireplaces Number 2
Fireplaces Type Natural Gas
Heat Source Baseboard, Hot Water, Natural Gas
Exterior
Exterior Feature Patio(s) & Deck(s), Sundeck(s)
Parking Features Garage; Double, Visitor Parking
Garage Spaces 2.0
Garage Description 21'11x21'8
Roof Type Asphalt
Lot Frontage 64.0
Lot Depth 151.53
Total Parking Spaces 8
Building
Story 2
Sewer City/Municipal
Water City/Municipal
Structure Type Frame - Wood
Others
Tax ID 005-808-120
Ownership Freehold NonStrata
Energy Description Baseboard,Hot Water,Natural Gas
Read Less Info
Want to know what your home might be worth? Contact us for a FREE valuation!

Our team is ready to help you sell your home for the highest possible price ASAP

Bought with Homelife Benchmark Realty Corp.
"My job is to find and attract mastery-based agents to the office, protect the culture, and make sure everyone is happy! "






