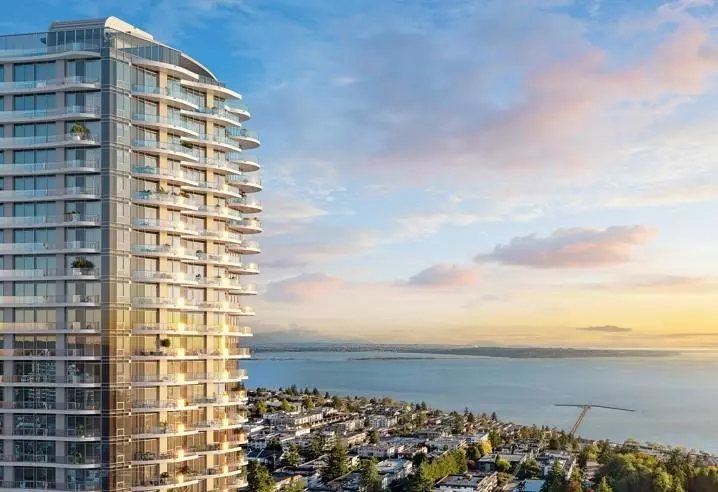$3,890,000
$3,890,000
For more information regarding the value of a property, please contact us for a free consultation.
3 Beds
3 Baths
1,964 SqFt
SOLD DATE : 04/16/2024
Key Details
Sold Price $3,890,000
Property Type Condo
Sub Type Apartment/Condo
Listing Status Sold
Purchase Type For Sale
Square Footage 1,964 sqft
Price per Sqft $1,980
Subdivision White Rock
MLS Listing ID R2872188
Sold Date 04/16/24
Style 1 Storey
Bedrooms 3
Full Baths 3
Maintenance Fees $1,106
Construction Status Under Construction
Abv Grd Liv Area 1,964
Total Fin. Sqft 1964
Tax Year 2024
Property Description
Start living the dream, this is the concluding tower of Foster Martin Collection. Bright, natural light will hug all of the corners of your home as you gaze at the ocean view. This home offers a huge master bedroom with a luxurious ensuite and massive walk in closet. The kitchen is fully equipped for a master chef with a full size Miele integrated appliance package. As a resident of Foster Martin, you will have access to 10,000 square feet of health and wellness amenities including an indoor/outdoor pool, a full service concierge. Visit the Presentation Centre at #6-1493 Foster Street White Rock. Open everyday except Friday from 12-5PM.
Location
Province BC
Community White Rock
Area South Surrey White Rock
Zoning CR-1
Rooms
Basement None
Kitchen 1
Separate Den/Office Y
Interior
Interior Features Air Conditioning, ClthWsh/Dryr/Frdg/Stve/DW, Compactor - Garbage, Garage Door Opener, Hot Tub Spa/Swirlpool, Intercom, Microwave, Pantry, Smoke Alarm, Sprinkler - Fire
Heating Hot Water, Natural Gas, Radiant
Fireplaces Number 1
Fireplaces Type Gas - Natural
Heat Source Hot Water, Natural Gas, Radiant
Exterior
Exterior Feature Balcony(s)
Parking Features Garage; Double, Garage; Underground
Garage Spaces 2.0
Amenities Available Club House, Elevator, Exercise Centre, Pool; Indoor, Pool; Outdoor, Recreation Center, Sauna/Steam Room, Storage, Swirlpool/Hot Tub, Concierge
Roof Type Other
Total Parking Spaces 2
Building
Story 1
Sewer City/Municipal
Water City/Municipal
Unit Floor 2204
Structure Type Concrete
Construction Status Under Construction
Others
Restrictions Pets Allowed w/Rest.,Rentals Allowed
Tax ID 800-169-130
Ownership Freehold Strata
Energy Description Hot Water,Natural Gas,Radiant
Pets Allowed 2
Read Less Info
Want to know what your home might be worth? Contact us for a FREE valuation!

Our team is ready to help you sell your home for the highest possible price ASAP

Bought with RE/MAX All Points Realty
"My job is to find and attract mastery-based agents to the office, protect the culture, and make sure everyone is happy! "






