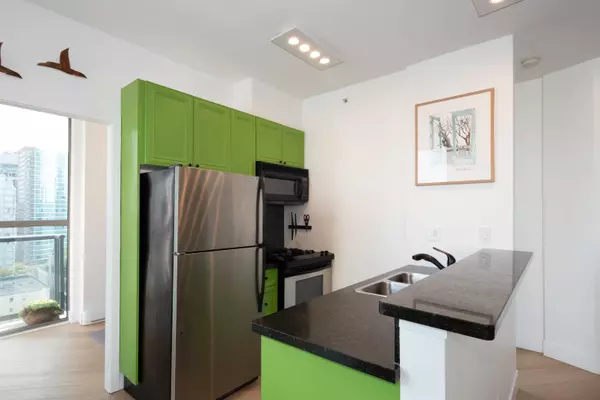$723,500
$733,000
1.3%For more information regarding the value of a property, please contact us for a free consultation.
1 Bed
1 Bath
603 SqFt
SOLD DATE : 08/27/2024
Key Details
Sold Price $723,500
Property Type Condo
Sub Type Apartment/Condo
Listing Status Sold
Purchase Type For Sale
Square Footage 603 sqft
Price per Sqft $1,199
Subdivision Yaletown
MLS Listing ID R2917086
Sold Date 08/27/24
Style 1 Storey,Corner Unit
Bedrooms 1
Full Baths 1
Maintenance Fees $395
Abv Grd Liv Area 603
Total Fin. Sqft 603
Year Built 2000
Annual Tax Amount $2,015
Tax Year 2024
Lot Size 0.686 Acres
Acres 0.69
Property Description
This exquisite one bedroom & den corner suite is turn key, renovated & ready for you to move right in. Refined floor plan w/9''ceilings & floor to ceiling windows capturing an abundance of natural light & inspiring north-west views of the city, Mountains, Water & Rainbow Park. Inviting living room w/gas fireplace. Timeless kitchen w/granite counters, stainless steel appliances & gas cooking. Discreet den w/access to your covered outdoor balcony. Tranquil bedroom w/motorized blinds, walk-in closet & a natural flow to your elegant ensuite bathroom w/heated floors, tiled walls & motion sensor under cabinet lighting. Secured parking & storage locker. Exclusive amenities of an indoor pool, hot tub, saunas, gym, guest suite & entertaining lounge w/sundeck space. Pets & Short-term Rentals allowed.
Location
Province BC
Community Yaletown
Area Vancouver West
Building/Complex Name The Savoy
Zoning DD
Rooms
Basement None
Kitchen 1
Separate Den/Office Y
Interior
Interior Features ClthWsh/Dryr/Frdg/Stve/DW, Drapes/Window Coverings, Garage Door Opener, Microwave
Heating Baseboard, Electric
Fireplaces Number 1
Fireplaces Type Gas - Natural
Heat Source Baseboard, Electric
Exterior
Exterior Feature Balcony(s)
Parking Features Garage Underbuilding, Garage; Underground, Visitor Parking
Garage Spaces 1.0
Amenities Available Bike Room, Elevator, Exercise Centre, Guest Suite, In Suite Laundry, Pool; Indoor, Recreation Center, Sauna/Steam Room, Storage, Swirlpool/Hot Tub
View Y/N Yes
View City, Mountains and Water
Roof Type Tar & Gravel,Torch-On
Lot Frontage 249.56
Lot Depth 119.77
Total Parking Spaces 1
Building
Faces North,Northwest
Story 1
Sewer City/Municipal
Water City/Municipal
Locker Yes
Unit Floor 1801
Structure Type Concrete,Concrete Block
Others
Restrictions Pets Allowed,Rentals Allowed
Tax ID 024-770-558
Ownership Freehold Strata
Energy Description Baseboard,Electric
Pets Allowed 2
Read Less Info
Want to know what your home might be worth? Contact us for a FREE valuation!

Our team is ready to help you sell your home for the highest possible price ASAP

Bought with TRG The Residential Group Realty
"My job is to find and attract mastery-based agents to the office, protect the culture, and make sure everyone is happy! "






