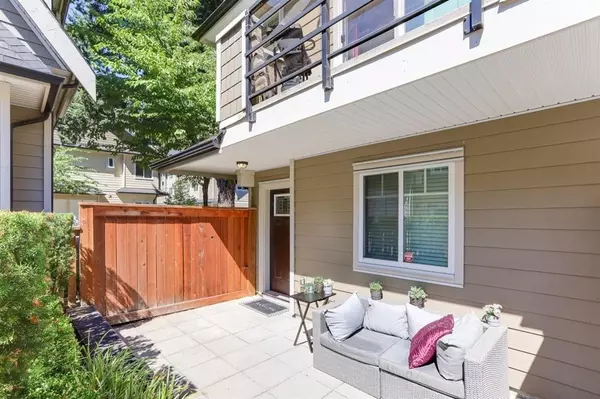$845,000
$849,888
0.6%For more information regarding the value of a property, please contact us for a free consultation.
3 Beds
3 Baths
1,540 SqFt
SOLD DATE : 08/19/2024
Key Details
Sold Price $845,000
Property Type Townhouse
Sub Type Townhouse
Listing Status Sold
Purchase Type For Sale
Square Footage 1,540 sqft
Price per Sqft $548
Subdivision East Newton
MLS Listing ID R2915648
Sold Date 08/19/24
Style 3 Storey
Bedrooms 3
Full Baths 2
Half Baths 1
Maintenance Fees $279
Abv Grd Liv Area 710
Total Fin. Sqft 1540
Year Built 2017
Annual Tax Amount $3,722
Tax Year 2024
Property Description
Welcome to this 3 bed, 2.5 bath townhome, a true gem nestled in a corner unit, boasting modern elegance and the comfort of a like-new condition. This home carries the unique distinction of being owned by a single owner since its inception. As you step inside, the laminate flooring spans the open-concept main level. It''s a perfect blend of beauty and durability, the thoughtful layout connects the living, dining, and kitchen area, making it an ideal space for both entertaining and everyday living. Upstairs the spacious master is a retreat, with an ensuite. The additional two bedrooms are perfect for family members, guests, or even as a home office, with laundry steps away. With ample parking, tons of storage, clubhouse, schools, and shopping near by this an ideal property for anyone.
Location
Province BC
Community East Newton
Area Surrey
Building/Complex Name Aria Living
Rooms
Other Rooms Laundry
Basement None
Kitchen 1
Separate Den/Office Y
Interior
Interior Features ClthWsh/Dryr/Frdg/Stve/DW, Drapes/Window Coverings, Garage Door Opener, Security System
Heating Baseboard, Electric
Fireplaces Number 1
Fireplaces Type Electric
Heat Source Baseboard, Electric
Exterior
Exterior Feature Patio(s) & Deck(s)
Parking Features Grge/Double Tandem, Visitor Parking
Garage Spaces 2.0
Amenities Available Club House
View Y/N No
Roof Type Asphalt
Total Parking Spaces 2
Building
Story 3
Sewer City/Municipal
Water City/Municipal
Locker No
Unit Floor 20
Structure Type Frame - Wood
Others
Restrictions Pets Allowed w/Rest.,Rentals Allowed
Tax ID 029-766-931
Ownership Freehold Strata
Energy Description Baseboard,Electric
Read Less Info
Want to know what your home might be worth? Contact us for a FREE valuation!

Our team is ready to help you sell your home for the highest possible price ASAP

Bought with SRS Panorama Realty

"My job is to find and attract mastery-based agents to the office, protect the culture, and make sure everyone is happy! "






