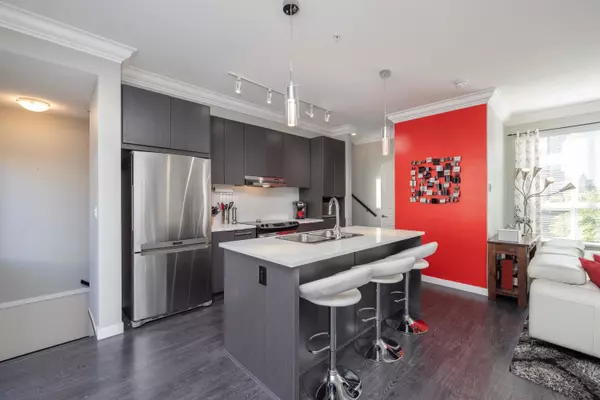$815,000
$824,900
1.2%For more information regarding the value of a property, please contact us for a free consultation.
2 Beds
3 Baths
1,250 SqFt
SOLD DATE : 10/08/2024
Key Details
Sold Price $815,000
Property Type Townhouse
Sub Type Townhouse
Listing Status Sold
Purchase Type For Sale
Square Footage 1,250 sqft
Price per Sqft $652
Subdivision Willoughby Heights
MLS Listing ID R2930706
Sold Date 10/08/24
Style 3 Storey,End Unit
Bedrooms 2
Full Baths 2
Half Baths 1
Maintenance Fees $287
Abv Grd Liv Area 575
Total Fin. Sqft 1250
Year Built 2014
Annual Tax Amount $4,160
Tax Year 2024
Property Description
10 out of 10 BEAUTIFUL End Unit townhome at Mason & Green features 9'' ceilings & laminate flooring throughout. Side by side dbl garage with entertainment ''nook'', epoxy floors and convenient access to the fenced backyard. Spacious and functional floor plan, large living room with adjoining dining room. GOURMET kitchen with quartz c/tops, large island & s/s appliances. Upstairs offers 2 bdrms, master with walk-in closet and full ensuite. Bonus built-in makeup station on upper level along with laundry ROOM. Best location in complex with no townhouse in front, just steps to elementary school and shopping/transit. Membership to The Maples Club - an 8,400 sq.ft. resort-inspired clubhouse with pool, hot tub and fitness room. Call today!
Location
Province BC
Community Willoughby Heights
Area Langley
Building/Complex Name MASON & GREEN
Zoning CD-65
Rooms
Other Rooms Laundry
Basement None
Kitchen 1
Separate Den/Office N
Interior
Interior Features ClthWsh/Dryr/Frdg/Stve/DW
Heating Baseboard, Electric
Fireplaces Type None
Heat Source Baseboard, Electric
Exterior
Exterior Feature Balcony(s), Fenced Yard
Parking Features Garage; Double
Garage Spaces 2.0
Amenities Available Club House, Exercise Centre, Pool; Outdoor
Roof Type Fibreglass
Total Parking Spaces 2
Building
Story 3
Sewer City/Municipal
Water City/Municipal
Unit Floor 76
Structure Type Frame - Wood
Others
Restrictions Pets Allowed w/Rest.
Tax ID 029-271-801
Ownership Freehold Strata
Energy Description Baseboard,Electric
Read Less Info
Want to know what your home might be worth? Contact us for a FREE valuation!

Our team is ready to help you sell your home for the highest possible price ASAP

Bought with Stonehaus Realty Corp.
"My job is to find and attract mastery-based agents to the office, protect the culture, and make sure everyone is happy! "






