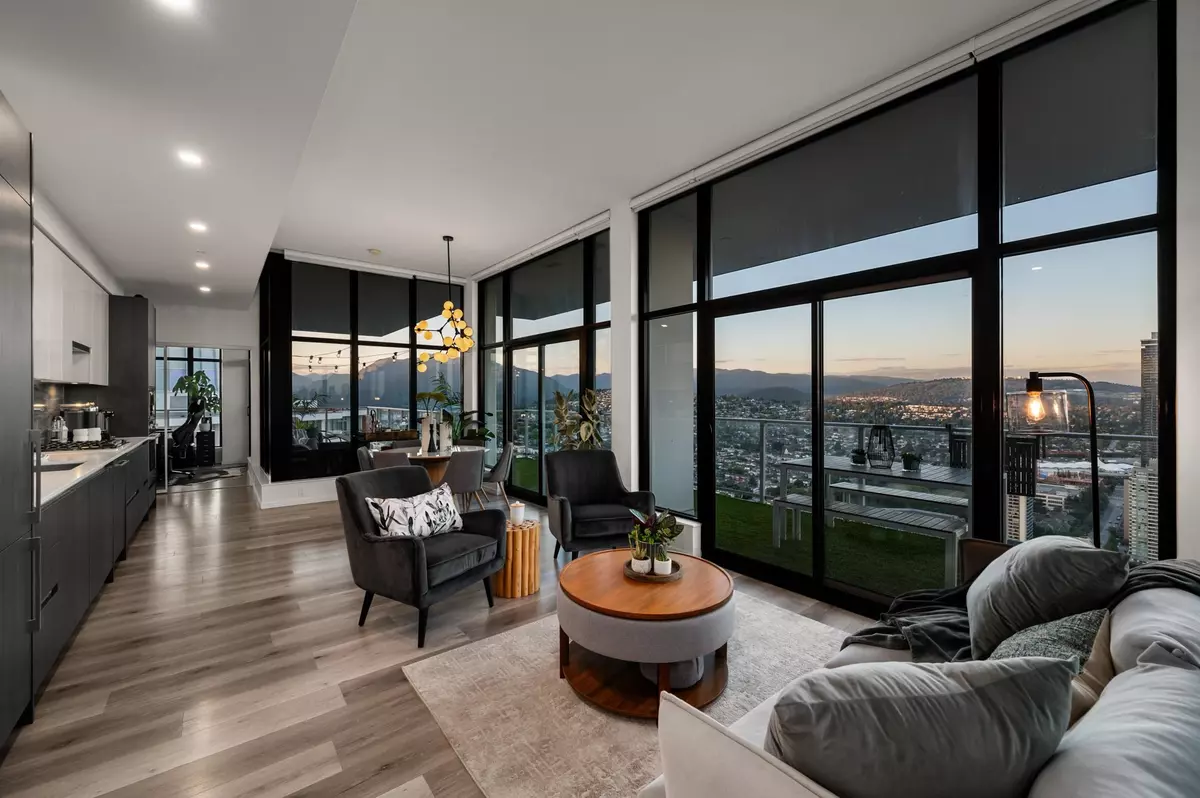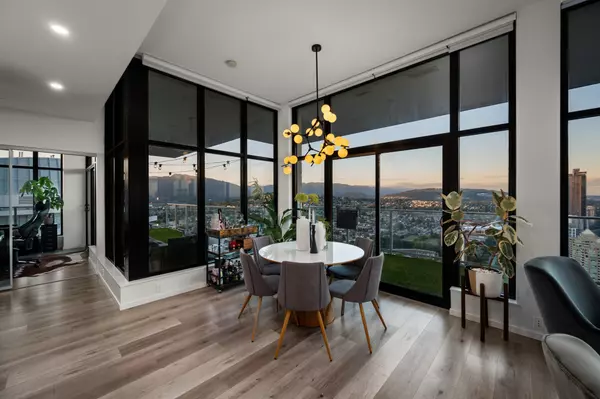$1,315,000
$1,389,000
5.3%For more information regarding the value of a property, please contact us for a free consultation.
3 Beds
2 Baths
1,130 SqFt
SOLD DATE : 11/27/2024
Key Details
Sold Price $1,315,000
Property Type Condo
Sub Type Apartment/Condo
Listing Status Sold
Purchase Type For Sale
Square Footage 1,130 sqft
Price per Sqft $1,163
Subdivision Brentwood Park
MLS Listing ID R2943587
Sold Date 11/27/24
Style Penthouse
Bedrooms 3
Full Baths 2
Maintenance Fees $729
Abv Grd Liv Area 1,130
Total Fin. Sqft 1130
Year Built 2020
Annual Tax Amount $4,367
Tax Year 2023
Property Description
One of a kind penthouse unit which occupies half of the 45th floor & offers stunning 180-degree panoramic views. The ultimate entertainer''s floorpan, w/ 10''6 ceilings, floor to ceiling windows & open concept kitchen, living & dining areas which open up to your 975SF wrap around balcony overlooking the North Shore mountains, ocean & downtown Vancouver. Featuring designer cabinetry, quartz countertops, high end Bosch appliances, automated blinds & expansive views from all 3 bedrooms. Resort like amenities: rooftop pool, jacuzzi, gym, steam & sauna rm, music & yoga rm, concierge & EV charging. Central location, 5 minutes walk to Gilmore Skytrain station, shopping centre and Brentwood''s best restaurants. 2 parking & 1 locker included.
Location
Province BC
Community Brentwood Park
Area Burnaby North
Building/Complex Name Triomphe
Zoning CD
Rooms
Other Rooms Laundry
Basement None
Kitchen 1
Separate Den/Office N
Interior
Interior Features Air Conditioning, ClthWsh/Dryr/Frdg/Stve/DW, Drapes/Window Coverings
Heating Forced Air
Heat Source Forced Air
Exterior
Exterior Feature Balcny(s) Patio(s) Dck(s), Sundeck(s)
Parking Features Garage Underbuilding, Garage; Underground
Garage Spaces 2.0
Amenities Available Air Cond./Central, Club House, Elevator, Exercise Centre, Pool; Outdoor, Storage, Concierge
View Y/N Yes
View Mountains, City, Water Views
Roof Type Other
Total Parking Spaces 2
Building
Story 1
Sewer City/Municipal
Water City/Municipal
Locker Yes
Unit Floor 4501
Structure Type Concrete Frame
Others
Restrictions Pets Allowed w/Rest.,Rentals Allwd w/Restrctns
Tax ID 031-043-330
Ownership Freehold Strata
Energy Description Forced Air
Read Less Info
Want to know what your home might be worth? Contact us for a FREE valuation!

Our team is ready to help you sell your home for the highest possible price ASAP

Bought with Oakwyn Realty Ltd.

"My job is to find and attract mastery-based agents to the office, protect the culture, and make sure everyone is happy! "






